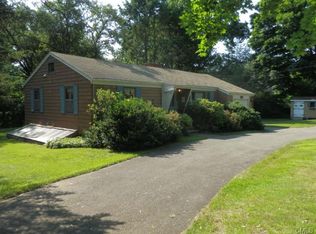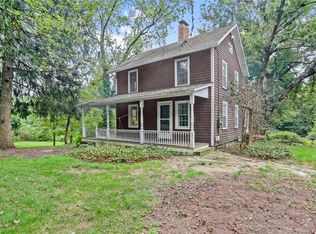Sold for $632,000
$632,000
35 Old Newtown Road, Monroe, CT 06468
5beds
2,233sqft
Single Family Residence
Built in 1949
1.99 Acres Lot
$646,900 Zestimate®
$283/sqft
$3,921 Estimated rent
Home value
$646,900
$582,000 - $718,000
$3,921/mo
Zestimate® history
Loading...
Owner options
Explore your selling options
What's special
Expansive Cape on 2 Acres - 35 Old Newtown Road, Monroe Welcome to 35 Old Newtown Road - a beautifully expanded Cape Cod-style home nestled on two acres of meticulously manicured grounds in the heart of Monroe. This exceptional property blends classic charm with modern updates, offering the perfect balance of comfort, space, and privacy. Inside, the home features an updated kitchen equipped with sleek stainless steel appliances and elegant quartz countertops, ideal for everyday living and entertaining alike. The massive formal dining room is a showstopper, with vaulted ceilings, exposed beams, and oversized windows that flood the space with natural light from both the front and rear of the property. A spacious family room with a cozy fireplace opens to an additional sitting area, offering tranquil views of the lush landscape-perfect for relaxing or hosting gatherings. With 5 bedrooms and 2 full bathrooms, this home provides ample space for family, guests, or a dedicated home office. Oversized laundry room on the main level. Step outside and enjoy the stunning grounds, where open lawns and mature trees create a true private oasis. Whether you're hosting summer barbecues, exploring nature, or simply enjoying the peaceful setting, this property offers the lifestyle you've been looking for. Don't miss the opportunity to own this one-of-a-kind retreat in Monroe!
Zillow last checked: 8 hours ago
Listing updated: July 31, 2025 at 07:10am
Listed by:
Michael DeBiase Premium Properties Team,
Michael DeBiase 203-209-9142,
Keller Williams Realty 203-429-4020
Bought with:
Aili Di Bonaventura, RES.0780822
William Pitt Sotheby's Int'l
Source: Smart MLS,MLS#: 24099222
Facts & features
Interior
Bedrooms & bathrooms
- Bedrooms: 5
- Bathrooms: 2
- Full bathrooms: 2
Primary bedroom
- Level: Upper
Bedroom
- Level: Upper
Bedroom
- Level: Upper
Bedroom
- Level: Upper
Bedroom
- Level: Main
Dining room
- Level: Main
Kitchen
- Level: Main
Living room
- Level: Main
Heating
- Radiator, Wood/Coal Stove, Oil, Wood
Cooling
- Window Unit(s)
Appliances
- Included: Electric Range, Oven/Range, Convection Oven, Microwave, Refrigerator, Freezer, Dishwasher, Water Heater
- Laundry: Main Level
Features
- Basement: Partial,Unfinished,Storage Space,Interior Entry,Concrete
- Attic: Pull Down Stairs
- Number of fireplaces: 1
- Fireplace features: Insert
Interior area
- Total structure area: 2,233
- Total interior livable area: 2,233 sqft
- Finished area above ground: 2,233
Property
Parking
- Total spaces: 2
- Parking features: Attached
- Attached garage spaces: 2
Accessibility
- Accessibility features: Accessible Bath
Features
- Patio & porch: Deck
- Exterior features: Rain Gutters, Garden, Lighting, Stone Wall
- Fencing: Stone
Lot
- Size: 1.99 Acres
- Features: Secluded, Few Trees, Dry, Sloped
Details
- Additional structures: Shed(s)
- Parcel number: 173160
- Zoning: RF2
Construction
Type & style
- Home type: SingleFamily
- Architectural style: Cape Cod
- Property subtype: Single Family Residence
Materials
- Stucco
- Foundation: Concrete Perimeter
- Roof: Asphalt
Condition
- New construction: No
- Year built: 1949
Utilities & green energy
- Sewer: Septic Tank
- Water: Well
Community & neighborhood
Community
- Community features: Basketball Court, Medical Facilities
Location
- Region: Monroe
- Subdivision: Stepney
Price history
| Date | Event | Price |
|---|---|---|
| 7/30/2025 | Sold | $632,000-0.5%$283/sqft |
Source: | ||
| 6/17/2025 | Pending sale | $635,000$284/sqft |
Source: | ||
| 6/12/2025 | Listed for sale | $635,000+67.1%$284/sqft |
Source: | ||
| 10/8/2020 | Sold | $380,000-2.5%$170/sqft |
Source: | ||
| 8/27/2020 | Pending sale | $389,900$175/sqft |
Source: Spadaccino Realty Team #170322316 Report a problem | ||
Public tax history
| Year | Property taxes | Tax assessment |
|---|---|---|
| 2025 | $9,253 +17.6% | $322,730 +57% |
| 2024 | $7,868 +1.9% | $205,600 |
| 2023 | $7,720 +1.9% | $205,600 |
Find assessor info on the county website
Neighborhood: Stepney
Nearby schools
GreatSchools rating
- 8/10Stepney Elementary SchoolGrades: K-5Distance: 0.7 mi
- 7/10Jockey Hollow SchoolGrades: 6-8Distance: 2.7 mi
- 9/10Masuk High SchoolGrades: 9-12Distance: 4.2 mi
Get pre-qualified for a loan
At Zillow Home Loans, we can pre-qualify you in as little as 5 minutes with no impact to your credit score.An equal housing lender. NMLS #10287.
Sell for more on Zillow
Get a Zillow Showcase℠ listing at no additional cost and you could sell for .
$646,900
2% more+$12,938
With Zillow Showcase(estimated)$659,838

