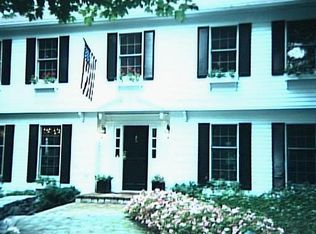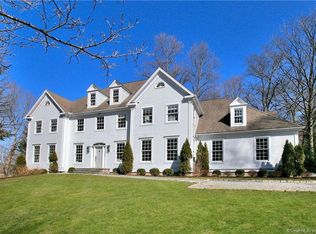Sold for $1,525,000 on 07/13/23
$1,525,000
35 Old Redding Road, Weston, CT 06883
5beds
4,893sqft
Single Family Residence
Built in 1851
2.61 Acres Lot
$2,070,800 Zestimate®
$312/sqft
$7,925 Estimated rent
Home value
$2,070,800
$1.80M - $2.40M
$7,925/mo
Zestimate® history
Loading...
Owner options
Explore your selling options
What's special
This beautiful, spacious colonial is enviably situated along Aspetuck Valley Country Club in the idyllic town of Weston. Meticulously maintained and updated, the first floor rooms flow seamlessly for entertaining and are highlighted by gorgeous antique pine floors. The updated kitchen with high end appliances (Sub Zero, Wolf, Miele) leads directly into the family room, with a see-through fireplace that was built using stones from the property. The large sunroom, with beautiful bluestone flooring and reclaimed barnwood beams, opens onto the expansive, elevated terrace accented by custom wrought iron railing. The level backyard has plenty of room for kids to play and dogs to run. Should you choose to join Aspetuck Valley Country Club, you can stroll along your own stone path to enjoy golf, year-round tennis, swimming and one of the best restaurants in Fairfield County. Lovingly maintained over the years, with many recent updates including conversion to natural gas, a whole house Generac generator, full interior painting, new windows, updated bathrooms, and the list goes on. Charming outbuildings include a vintage barn/garage and gardener's shed.
Zillow last checked: 8 hours ago
Listing updated: July 13, 2023 at 10:59am
Listed by:
KMS Team at Compass,
David Weber 203-451-7888,
Compass Connecticut, LLC 203-293-9715
Bought with:
David Weber, RES.0751441
Compass Connecticut, LLC
Source: Smart MLS,MLS#: 170561510
Facts & features
Interior
Bedrooms & bathrooms
- Bedrooms: 5
- Bathrooms: 6
- Full bathrooms: 5
- 1/2 bathrooms: 1
Primary bedroom
- Features: Double-Sink, Full Bath, Hardwood Floor, Stall Shower, Steam/Sauna, Walk-In Closet(s)
- Level: Upper
Bedroom
- Features: Full Bath, Hardwood Floor
- Level: Upper
Bedroom
- Features: Full Bath, Hardwood Floor
- Level: Upper
Bedroom
- Features: Full Bath, Hardwood Floor
- Level: Upper
Bedroom
- Features: Hardwood Floor
- Level: Upper
Dining room
- Features: Bay/Bow Window, Fireplace, Hardwood Floor
- Level: Main
Family room
- Features: Built-in Features, Hardwood Floor
- Level: Main
Kitchen
- Features: Fireplace, Granite Counters, Stone Floor
- Level: Main
Living room
- Features: Bookcases, Fireplace, Hardwood Floor
- Level: Main
Rec play room
- Features: Hardwood Floor
- Level: Main
Sun room
- Features: French Doors, Stone Floor, Vaulted Ceiling(s)
- Level: Main
Heating
- Forced Air, Radiator, Zoned, Gas In Street
Cooling
- Central Air, Zoned
Appliances
- Included: Gas Cooktop, Oven, Range Hood, Subzero, Dishwasher, Washer, Dryer, Wine Cooler, Water Heater
- Laundry: Upper Level, Mud Room
Features
- Wired for Data
- Doors: French Doors
- Basement: Full,Unfinished,Interior Entry
- Attic: Walk-up,Storage
- Number of fireplaces: 4
Interior area
- Total structure area: 4,893
- Total interior livable area: 4,893 sqft
- Finished area above ground: 4,893
Property
Parking
- Total spaces: 2
- Parking features: Barn, Private, Gravel
- Garage spaces: 2
- Has uncovered spaces: Yes
Features
- Patio & porch: Patio
- Exterior features: Rain Gutters, Lighting
- Waterfront features: Beach Access
Lot
- Size: 2.61 Acres
- Features: Open Lot, Wetlands, Cleared, Level
Details
- Additional structures: Barn(s), Shed(s)
- Parcel number: 406109
- Zoning: R
Construction
Type & style
- Home type: SingleFamily
- Architectural style: Colonial,Antique
- Property subtype: Single Family Residence
Materials
- Shingle Siding, Wood Siding
- Foundation: Concrete Perimeter, Stone
- Roof: Asphalt
Condition
- New construction: No
- Year built: 1851
Utilities & green energy
- Sewer: Septic Tank
- Water: Well
Community & neighborhood
Security
- Security features: Security System
Community
- Community features: Golf, Paddle Tennis
Location
- Region: Weston
Price history
| Date | Event | Price |
|---|---|---|
| 7/13/2023 | Sold | $1,525,000-4.4%$312/sqft |
Source: | ||
| 7/10/2023 | Pending sale | $1,595,000$326/sqft |
Source: | ||
| 5/3/2023 | Contingent | $1,595,000$326/sqft |
Source: | ||
| 4/20/2023 | Listed for sale | $1,595,000+3.2%$326/sqft |
Source: | ||
| 3/7/2012 | Listing removed | $1,545,000$316/sqft |
Source: Homes.com #98421662 Report a problem | ||
Public tax history
| Year | Property taxes | Tax assessment |
|---|---|---|
| 2025 | $23,676 +1.8% | $990,640 |
| 2024 | $23,250 +22.3% | $990,640 +72.2% |
| 2023 | $19,018 +0.3% | $575,260 |
Find assessor info on the county website
Neighborhood: 06883
Nearby schools
GreatSchools rating
- 9/10Weston Intermediate SchoolGrades: 3-5Distance: 2.7 mi
- 8/10Weston Middle SchoolGrades: 6-8Distance: 2.7 mi
- 10/10Weston High SchoolGrades: 9-12Distance: 2.7 mi
Schools provided by the listing agent
- Elementary: Hurlbutt
- Middle: Weston
- High: Weston
Source: Smart MLS. This data may not be complete. We recommend contacting the local school district to confirm school assignments for this home.

Get pre-qualified for a loan
At Zillow Home Loans, we can pre-qualify you in as little as 5 minutes with no impact to your credit score.An equal housing lender. NMLS #10287.
Sell for more on Zillow
Get a free Zillow Showcase℠ listing and you could sell for .
$2,070,800
2% more+ $41,416
With Zillow Showcase(estimated)
$2,112,216
