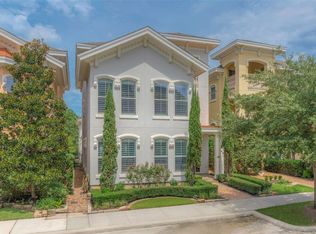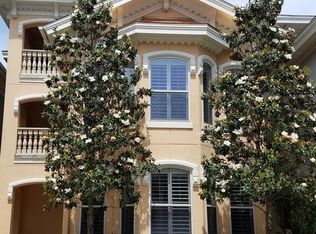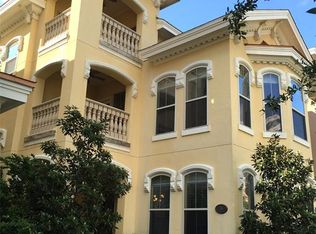In the heart of East Shore's Garden District, this 3 story Villa has great appeal. Very open floor plan on first level for comfortable living and entertaining. Main house has 3 bedrooms/3.5 baths and a bonus garage apartment w/full bath. Add to this a built in Therapeutic Spa w/56 jets, pergola and outdoor patio space, you truly have it all. East Shore Clubhouse within walking distance as well as Market Street and Town Center shopping, dining and entertainment. Two car garage w/workshop. A gem!
This property is off market, which means it's not currently listed for sale or rent on Zillow. This may be different from what's available on other websites or public sources.


