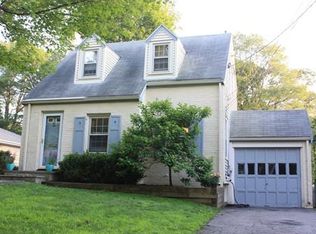Sold for $1,285,000 on 08/09/25
$1,285,000
35 Orchard Rd, Milton, MA 02186
3beds
2,064sqft
Single Family Residence
Built in 1929
0.26 Acres Lot
$1,277,500 Zestimate®
$623/sqft
$3,152 Estimated rent
Home value
$1,277,500
$1.19M - $1.38M
$3,152/mo
Zestimate® history
Loading...
Owner options
Explore your selling options
What's special
This one covers all the bases! Upstairs offers the privacy of two bedrooms, one with its own office, and the full bath of the original Cape-style home, while the main level has been architecturally reimagined and rebuilt with all new systems, windows, and an open floor plan. Living is easy with the dreamy, center island kitchen, the gas fireplace in the dining-living room, first-floor laundry and primary bedroom with ensuite bath and walk-in closet. Effortlessly slide between work and home with the convenient office off the kitchen. Then let the good times roll in the sensational family room addition, out onto the composite deck and into the enviable quarter-acre yard, just in time for summer barbeques, games, or gardening with a charming shed. Bonus points: storage abounds, and the basement has potential! This one is a home run, on a quiet, cul-de-sac next to conservation and walking trails, near Milton Academy and schools in the sought- after Cuningham area and all things Milton!
Zillow last checked: 8 hours ago
Listing updated: August 11, 2025 at 11:26am
Listed by:
Leslie Will 781-820-5724,
Coldwell Banker Realty - Milton 617-696-4430
Bought with:
The Boston Home Team
Gibson Sotheby's International Realty
Source: MLS PIN,MLS#: 73379010
Facts & features
Interior
Bedrooms & bathrooms
- Bedrooms: 3
- Bathrooms: 3
- Full bathrooms: 2
- 1/2 bathrooms: 1
- Main level bedrooms: 1
Primary bedroom
- Features: Bathroom - Full, Ceiling Fan(s), Walk-In Closet(s), Flooring - Hardwood, Remodeled, Lighting - Overhead
- Level: Main,First
Bedroom 2
- Features: Ceiling Fan(s), Walk-In Closet(s), Closet, Flooring - Hardwood, Double Vanity, Lighting - Overhead
- Level: Second
Bedroom 3
- Features: Ceiling Fan(s), Walk-In Closet(s), Closet, Flooring - Hardwood, Double Vanity, Lighting - Overhead
- Level: Second
Primary bathroom
- Features: Yes
Bathroom 1
- Level: First
Bathroom 2
- Level: First
Bathroom 3
- Level: Second
Dining room
- Features: Balcony / Deck, Exterior Access, Open Floorplan, Recessed Lighting, Remodeled, Lighting - Overhead
- Level: First
Family room
- Features: Ceiling Fan(s), Closet, Flooring - Hardwood, Remodeled, Lighting - Overhead
- Level: First
Kitchen
- Features: Flooring - Hardwood, Dining Area, Countertops - Stone/Granite/Solid, Kitchen Island, Deck - Exterior, Open Floorplan, Recessed Lighting, Remodeled, Stainless Steel Appliances, Lighting - Pendant, Lighting - Overhead
- Level: First
Living room
- Features: Flooring - Hardwood, Open Floorplan, Remodeled, Lighting - Overhead
- Level: First
Office
- Level: First
Heating
- Forced Air
Cooling
- Central Air, Wall Unit(s), Ductless
Appliances
- Laundry: First Floor
Features
- Home Office
- Flooring: Tile, Hardwood
- Doors: Storm Door(s)
- Windows: Insulated Windows
- Basement: Partial,Walk-Out Access,Sump Pump,Concrete
- Number of fireplaces: 1
- Fireplace features: Living Room
Interior area
- Total structure area: 2,064
- Total interior livable area: 2,064 sqft
- Finished area above ground: 2,064
Property
Parking
- Total spaces: 3
- Parking features: Off Street
Features
- Patio & porch: Deck - Composite, Patio
- Exterior features: Deck - Composite, Patio, Rain Gutters, Storage, Garden, Stone Wall
Lot
- Size: 0.26 Acres
- Features: Cleared, Level, Other
Details
- Parcel number: 131944
- Zoning: RC
Construction
Type & style
- Home type: SingleFamily
- Architectural style: Cape,Other (See Remarks)
- Property subtype: Single Family Residence
Materials
- Frame
- Foundation: Granite
- Roof: Shingle
Condition
- Year built: 1929
Utilities & green energy
- Electric: 200+ Amp Service
- Sewer: Public Sewer
- Water: Public
- Utilities for property: for Gas Range
Community & neighborhood
Community
- Community features: Public Transportation, Pool, Tennis Court(s), Park, Walk/Jog Trails, Golf, Medical Facility, Conservation Area, Highway Access, Private School, Public School
Location
- Region: Milton
Price history
| Date | Event | Price |
|---|---|---|
| 8/9/2025 | Sold | $1,285,000+17%$623/sqft |
Source: MLS PIN #73379010 Report a problem | ||
| 6/4/2025 | Contingent | $1,098,000$532/sqft |
Source: MLS PIN #73379010 Report a problem | ||
| 5/27/2025 | Listed for sale | $1,098,000+207.1%$532/sqft |
Source: MLS PIN #73379010 Report a problem | ||
| 5/9/2011 | Sold | $357,500-5.7%$173/sqft |
Source: Public Record Report a problem | ||
| 11/21/2010 | Price change | $379,000-1.6%$184/sqft |
Source: NRT NewEngland #71155475 Report a problem | ||
Public tax history
| Year | Property taxes | Tax assessment |
|---|---|---|
| 2025 | $9,257 +3.8% | $834,700 +2.2% |
| 2024 | $8,915 -2.1% | $816,400 +2.2% |
| 2023 | $9,103 +0.6% | $798,500 +10% |
Find assessor info on the county website
Neighborhood: 02186
Nearby schools
GreatSchools rating
- 8/10Cunningham SchoolGrades: PK-5Distance: 0.8 mi
- 7/10Charles S Pierce Middle SchoolGrades: 6-8Distance: 1.2 mi
- 9/10Milton High SchoolGrades: 9-12Distance: 1.1 mi
Get a cash offer in 3 minutes
Find out how much your home could sell for in as little as 3 minutes with a no-obligation cash offer.
Estimated market value
$1,277,500
Get a cash offer in 3 minutes
Find out how much your home could sell for in as little as 3 minutes with a no-obligation cash offer.
Estimated market value
$1,277,500
