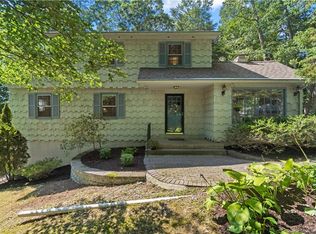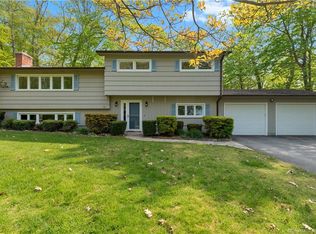Sold for $359,900 on 02/22/24
$359,900
35 Overlook Road, Ledyard, CT 06335
4beds
2,066sqft
Single Family Residence
Built in 1960
1.65 Acres Lot
$408,300 Zestimate®
$174/sqft
$3,446 Estimated rent
Home value
$408,300
$388,000 - $429,000
$3,446/mo
Zestimate® history
Loading...
Owner options
Explore your selling options
What's special
Traditional 4 BR, one full bath and two half bath Colonial set on a 1.65-acre lot in South Glenwoods subdivision offers a private backyard, large living room, dining room with slider to screened porch, sunken family room with fireplace, den/office with built-ins, four spacious bedrooms and hardwood floors throughout! A NEW septic system was installed in April 2022, a two-car garage under the house, located on a cul-de-sac street. This house is move-in ready and offers instant equity for any buyer willing to paint.
Zillow last checked: 8 hours ago
Listing updated: February 23, 2024 at 09:02pm
Listed by:
Adam Mancini 860-306-9988,
Ann McBride Real Estate 860-464-8430
Bought with:
John Huhn, REB.0791198
Coldwell Banker Realty
Source: Smart MLS,MLS#: 170616981
Facts & features
Interior
Bedrooms & bathrooms
- Bedrooms: 4
- Bathrooms: 3
- Full bathrooms: 1
- 1/2 bathrooms: 2
Primary bedroom
- Features: Half Bath, Hardwood Floor
- Level: Upper
- Area: 180 Square Feet
- Dimensions: 12 x 15
Bedroom
- Features: Hardwood Floor
- Level: Upper
- Area: 132 Square Feet
- Dimensions: 11 x 12
Bedroom
- Features: Hardwood Floor
- Level: Upper
- Area: 154 Square Feet
- Dimensions: 11 x 14
Bedroom
- Features: Wall/Wall Carpet, Hardwood Floor
- Level: Upper
- Area: 110 Square Feet
- Dimensions: 10 x 11
Den
- Features: Built-in Features, Hardwood Floor
- Level: Main
- Area: 63 Square Feet
- Dimensions: 9 x 7
Dining room
- Features: Balcony/Deck, Sliders, Hardwood Floor
- Level: Main
- Area: 132 Square Feet
- Dimensions: 12 x 11
Family room
- Features: High Ceilings, Fireplace, Wall/Wall Carpet, Hardwood Floor
- Level: Main
- Area: 242 Square Feet
- Dimensions: 11 x 22
Kitchen
- Features: Remodeled, Vinyl Floor
- Level: Main
- Area: 165 Square Feet
- Dimensions: 11 x 15
Living room
- Features: Hardwood Floor
- Level: Main
- Area: 234 Square Feet
- Dimensions: 13 x 18
Heating
- Baseboard, Oil
Cooling
- Window Unit(s)
Appliances
- Included: Oven/Range, Microwave, Refrigerator, Dishwasher, Water Heater
- Laundry: Lower Level
Features
- Entrance Foyer
- Windows: Thermopane Windows
- Basement: Partial,Partially Finished
- Attic: Pull Down Stairs
- Number of fireplaces: 1
- Fireplace features: Insert
Interior area
- Total structure area: 2,066
- Total interior livable area: 2,066 sqft
- Finished area above ground: 2,066
- Finished area below ground: 0
Property
Parking
- Total spaces: 4
- Parking features: Attached, Asphalt, Gravel
- Attached garage spaces: 2
- Has uncovered spaces: Yes
Lot
- Size: 1.65 Acres
- Features: Subdivided, Level, Wooded
Details
- Parcel number: 1510606
- Zoning: R40
Construction
Type & style
- Home type: SingleFamily
- Architectural style: Colonial
- Property subtype: Single Family Residence
Materials
- Shake Siding
- Foundation: Concrete Perimeter
- Roof: Asphalt
Condition
- New construction: No
- Year built: 1960
Utilities & green energy
- Sewer: Septic Tank
- Water: Public
Green energy
- Energy efficient items: Thermostat, Windows
Community & neighborhood
Location
- Region: Gales Ferry
- Subdivision: So. Glenwoods
Price history
| Date | Event | Price |
|---|---|---|
| 2/22/2024 | Sold | $359,900-2.7%$174/sqft |
Source: | ||
| 2/2/2024 | Pending sale | $369,900$179/sqft |
Source: | ||
| 1/4/2024 | Listed for sale | $369,900+16.3%$179/sqft |
Source: | ||
| 5/11/2022 | Sold | $318,000+7.8%$154/sqft |
Source: | ||
| 3/23/2022 | Contingent | $295,000$143/sqft |
Source: | ||
Public tax history
| Year | Property taxes | Tax assessment |
|---|---|---|
| 2025 | $6,302 +8.2% | $165,970 +0.3% |
| 2024 | $5,827 +1.9% | $165,480 |
| 2023 | $5,719 +2.2% | $165,480 |
Find assessor info on the county website
Neighborhood: 06335
Nearby schools
GreatSchools rating
- NAGales Ferry SchoolGrades: K-2Distance: 0.6 mi
- 4/10Ledyard Middle SchoolGrades: 6-8Distance: 0.5 mi
- 5/10Ledyard High SchoolGrades: 9-12Distance: 3.4 mi
Schools provided by the listing agent
- Elementary: Gales Ferry
- Middle: Ledyard
- High: Ledyard
Source: Smart MLS. This data may not be complete. We recommend contacting the local school district to confirm school assignments for this home.

Get pre-qualified for a loan
At Zillow Home Loans, we can pre-qualify you in as little as 5 minutes with no impact to your credit score.An equal housing lender. NMLS #10287.
Sell for more on Zillow
Get a free Zillow Showcase℠ listing and you could sell for .
$408,300
2% more+ $8,166
With Zillow Showcase(estimated)
$416,466
