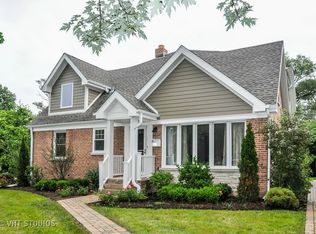Closed
$850,000
35 Parkview Rd, Glenview, IL 60025
5beds
--sqft
Single Family Residence
Built in 1952
-- sqft lot
$879,300 Zestimate®
$--/sqft
$4,113 Estimated rent
Home value
$879,300
$791,000 - $976,000
$4,113/mo
Zestimate® history
Loading...
Owner options
Explore your selling options
What's special
Welcome to this expanded cape cod nestled in the sought after neighborhood of Park Manor. This 5 bedroom, 3.5 bath home has everything you need and is larger than it looks with attached garage! On the first floor you have a formal living/dining room which brings you into updated kitchen which opens to the great room with cozy gas fireplace which overlooks the newly built patio. The first floor also boasts an en suite primary bedroom. Upstairs you will find 3 more bedrooms and full bath. There is room for everyone! The finished basement/recreational area is spacious with ample storage as well as an additional guest bedroom and full bath. This location is ideal with walkability to schools, parks, train, and downtown Glenview. Nationally ranked school Districts 34 and 225. Welcome home!
Zillow last checked: 8 hours ago
Listing updated: April 06, 2025 at 01:01am
Listing courtesy of:
Trish Herakovich 847-809-3591,
@properties Christie's International Real Estate,
Pam MacPherson 847-508-8048,
@properties Christie's International Real Estate
Bought with:
Kathleen Menighan
@properties Christie's International Real Estate
Source: MRED as distributed by MLS GRID,MLS#: 12272751
Facts & features
Interior
Bedrooms & bathrooms
- Bedrooms: 5
- Bathrooms: 4
- Full bathrooms: 3
- 1/2 bathrooms: 1
Primary bedroom
- Features: Flooring (Hardwood), Bathroom (Full)
- Level: Main
- Area: 221 Square Feet
- Dimensions: 17X13
Bedroom 2
- Features: Flooring (Carpet)
- Level: Second
- Area: 224 Square Feet
- Dimensions: 16X14
Bedroom 3
- Features: Flooring (Carpet)
- Level: Second
- Area: 204 Square Feet
- Dimensions: 17X12
Bedroom 4
- Features: Flooring (Carpet)
- Level: Second
- Area: 330 Square Feet
- Dimensions: 22X15
Bedroom 5
- Features: Flooring (Carpet)
- Level: Basement
- Area: 330 Square Feet
- Dimensions: 22X15
Den
- Features: Flooring (Carpet)
- Level: Basement
- Area: 121 Square Feet
- Dimensions: 11X11
Dining room
- Features: Flooring (Hardwood)
- Level: Main
- Area: 90 Square Feet
- Dimensions: 10X9
Family room
- Features: Flooring (Hardwood)
- Level: Main
- Area: 352 Square Feet
- Dimensions: 22X16
Kitchen
- Features: Kitchen (Eating Area-Breakfast Bar), Flooring (Hardwood)
- Level: Main
- Area: 156 Square Feet
- Dimensions: 13X12
Laundry
- Level: Basement
- Area: 132 Square Feet
- Dimensions: 12X11
Living room
- Features: Flooring (Hardwood)
- Level: Main
- Area: 216 Square Feet
- Dimensions: 18X12
Recreation room
- Features: Flooring (Carpet)
- Level: Basement
- Area: 462 Square Feet
- Dimensions: 22X21
Heating
- Natural Gas, Forced Air
Cooling
- Central Air
Appliances
- Included: Range, Microwave, Dishwasher, Refrigerator, High End Refrigerator, Disposal
Features
- Cathedral Ceiling(s), 1st Floor Bedroom, 1st Floor Full Bath
- Flooring: Hardwood
- Basement: Finished,Full
- Number of fireplaces: 1
- Fireplace features: Family Room
Interior area
- Total structure area: 0
Property
Parking
- Total spaces: 2
- Parking features: On Site, Garage Owned, Attached, Garage
- Attached garage spaces: 2
Accessibility
- Accessibility features: No Disability Access
Features
- Stories: 2
- Patio & porch: Patio
Lot
- Dimensions: 76X134X77X134
Details
- Parcel number: 09124440290000
- Special conditions: List Broker Must Accompany
Construction
Type & style
- Home type: SingleFamily
- Architectural style: Cape Cod
- Property subtype: Single Family Residence
Materials
- Brick
- Foundation: Concrete Perimeter
- Roof: Asphalt
Condition
- New construction: No
- Year built: 1952
Utilities & green energy
- Sewer: Public Sewer
- Water: Lake Michigan, Public
Community & neighborhood
Community
- Community features: Park
Location
- Region: Glenview
HOA & financial
HOA
- Services included: None
Other
Other facts
- Listing terms: Conventional
- Ownership: Fee Simple
Price history
| Date | Event | Price |
|---|---|---|
| 4/4/2025 | Sold | $850,000-2.9% |
Source: | ||
| 2/27/2025 | Contingent | $875,000 |
Source: | ||
| 2/11/2025 | Listed for sale | $875,000+48.1% |
Source: | ||
| 1/10/2014 | Sold | $591,000-5.4% |
Source: | ||
| 12/5/2013 | Pending sale | $625,000 |
Source: Coldwell Banker Residential Brokerage - Glenview #08491956 Report a problem | ||
Public tax history
| Year | Property taxes | Tax assessment |
|---|---|---|
| 2023 | $8,831 +3.1% | $42,999 |
| 2022 | $8,563 +33.8% | $42,999 +49% |
| 2021 | $6,399 +1.1% | $28,856 |
Find assessor info on the county website
Neighborhood: 60025
Nearby schools
GreatSchools rating
- 8/10Hoffman Elementary SchoolGrades: 3-5Distance: 0.5 mi
- 8/10Springman Middle SchoolGrades: 6-8Distance: 0.9 mi
- 9/10Glenbrook South High SchoolGrades: 9-12Distance: 3.1 mi
Schools provided by the listing agent
- Elementary: Henking Elementary School
- Middle: Springman Middle School
- High: Glenbrook South High School
- District: 34
Source: MRED as distributed by MLS GRID. This data may not be complete. We recommend contacting the local school district to confirm school assignments for this home.

Get pre-qualified for a loan
At Zillow Home Loans, we can pre-qualify you in as little as 5 minutes with no impact to your credit score.An equal housing lender. NMLS #10287.
Sell for more on Zillow
Get a free Zillow Showcase℠ listing and you could sell for .
$879,300
2% more+ $17,586
With Zillow Showcase(estimated)
$896,886