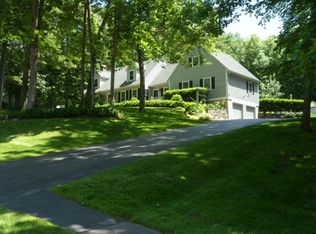Sold for $735,000 on 06/28/23
$735,000
35 Parsonage Hill Rd, Haverhill, MA 01832
4beds
1,976sqft
Single Family Residence
Built in 1987
0.95 Acres Lot
$769,700 Zestimate®
$372/sqft
$3,942 Estimated rent
Home value
$769,700
$731,000 - $808,000
$3,942/mo
Zestimate® history
Loading...
Owner options
Explore your selling options
What's special
Well Maintained Colonial with 8 Rooms, 4 Bedrooms, 2 1/2 Baths, 2 Car Garage, Large Kitchen with Stainless Steel Appliances, Quartz Counter-Top, Tiled Backsplash, Hardwood Flooring, Electric Blinds over Slider Door leading to Large Composite Deck with Retractable Awning, Gas Fireplace Family Room with W/W Carpet, Living Room with W/W Carpet, Hardwood Floor in Dining Room, Newer Tiled Hallway, 2nd Floor with 4 Bedrooms All with W/W Carpeting, Master Bedroom with Walk-In Closet and All Tiled Shower and Most of the Bathroom Walls, 2 Zone Heating and 2 A/C Units for More Efficiently, Newer Windows with Special Screens Installed in 2022, Newer Furnace in 2021, Alarm System, Central Vac, Garage with Heater and Storage Above, Large Shed with Water and Electricity, Sprinkler System, Brick Front Walkway, Will Leave A Kobatt 80 Gallon Two-Stage Air Compressor going to Basement and Garage, Leaving a Picnic Table and a Park Bench. 1st Showing will be at OPEN-HOUSE Sat June 3 from 11 to 1
Zillow last checked: 8 hours ago
Listing updated: June 28, 2023 at 03:44pm
Listed by:
J. Bradford Brooks 978-618-8145,
Coldwell Banker Realty - Haverhill 978-372-8577
Bought with:
Richard Merrill
Coldwell Banker Realty - Haverhill
Source: MLS PIN,MLS#: 73118913
Facts & features
Interior
Bedrooms & bathrooms
- Bedrooms: 4
- Bathrooms: 3
- Full bathrooms: 2
- 1/2 bathrooms: 1
- Main level bathrooms: 1
Primary bedroom
- Features: Bathroom - 3/4, Walk-In Closet(s), Flooring - Wall to Wall Carpet
- Level: Second
Bedroom 2
- Features: Closet, Flooring - Wall to Wall Carpet, Cable Hookup
- Level: Second
Bedroom 3
- Features: Closet, Flooring - Wall to Wall Carpet, Cable Hookup
- Level: Second
Bedroom 4
- Features: Closet, Flooring - Wall to Wall Carpet, Cable Hookup
- Level: Second
Primary bathroom
- Features: Yes
Bathroom 1
- Features: Bathroom - Full, Bathroom - With Tub & Shower, Closet - Linen, Flooring - Stone/Ceramic Tile, Countertops - Stone/Granite/Solid
- Level: Second
Bathroom 2
- Features: Bathroom - Half, Flooring - Stone/Ceramic Tile, Countertops - Stone/Granite/Solid
- Level: Main,First
Bathroom 3
- Features: Bathroom - 3/4, Closet - Linen, Flooring - Stone/Ceramic Tile, Countertops - Stone/Granite/Solid
- Level: Second
Dining room
- Features: Flooring - Hardwood
- Level: Main,First
Family room
- Features: Flooring - Wall to Wall Carpet, Cable Hookup
- Level: Main,First
Kitchen
- Features: Flooring - Hardwood, Balcony / Deck, Countertops - Upgraded, Breakfast Bar / Nook, Stainless Steel Appliances
- Level: Main,First
Living room
- Features: Flooring - Wall to Wall Carpet, Cable Hookup
- Level: Main,First
Heating
- Baseboard, Natural Gas
Cooling
- Central Air, Dual
Features
- Central Vacuum
- Flooring: Wood, Tile, Carpet, Hardwood
- Doors: Storm Door(s)
- Windows: Insulated Windows, Screens
- Basement: Full,Interior Entry,Bulkhead,Sump Pump,Concrete
- Number of fireplaces: 1
- Fireplace features: Family Room
Interior area
- Total structure area: 1,976
- Total interior livable area: 1,976 sqft
Property
Parking
- Total spaces: 4
- Parking features: Attached, Garage Door Opener, Heated Garage, Garage Faces Side, Paved Drive, Off Street
- Attached garage spaces: 2
- Uncovered spaces: 2
Accessibility
- Accessibility features: No
Features
- Patio & porch: Deck - Composite, Covered
- Exterior features: Deck - Composite, Covered Patio/Deck, Rain Gutters, Storage, Screens
- Frontage type: Golf Course
Lot
- Size: 0.95 Acres
- Features: Wooded, Gentle Sloping, Level
Details
- Parcel number: 1930869
- Zoning: Res
Construction
Type & style
- Home type: SingleFamily
- Architectural style: Colonial
- Property subtype: Single Family Residence
Materials
- Frame
- Foundation: Concrete Perimeter
- Roof: Shingle
Condition
- Year built: 1987
Utilities & green energy
- Electric: Circuit Breakers
- Sewer: Private Sewer
- Water: Public
- Utilities for property: for Gas Range
Community & neighborhood
Security
- Security features: Security System
Community
- Community features: Stable(s), Golf, Conservation Area, Highway Access, Public School
Location
- Region: Haverhill
Other
Other facts
- Road surface type: Paved
Price history
| Date | Event | Price |
|---|---|---|
| 6/28/2023 | Sold | $735,000+5%$372/sqft |
Source: MLS PIN #73118913 Report a problem | ||
| 6/4/2023 | Contingent | $699,900$354/sqft |
Source: MLS PIN #73118913 Report a problem | ||
| 6/1/2023 | Listed for sale | $699,900+133.7%$354/sqft |
Source: MLS PIN #73118913 Report a problem | ||
| 9/15/2000 | Sold | $299,500+36.1%$152/sqft |
Source: Public Record Report a problem | ||
| 6/16/1987 | Sold | $220,000$111/sqft |
Source: Public Record Report a problem | ||
Public tax history
| Year | Property taxes | Tax assessment |
|---|---|---|
| 2025 | $6,911 +8% | $645,300 +7.2% |
| 2024 | $6,402 +4.4% | $601,700 +9.4% |
| 2023 | $6,130 | $549,800 |
Find assessor info on the county website
Neighborhood: 01832
Nearby schools
GreatSchools rating
- 5/10Consentino Middle SchoolGrades: 5-8Distance: 3.3 mi
- 4/10Haverhill High SchoolGrades: 9-12Distance: 2.2 mi
- 5/10Silver Hill Elementary SchoolGrades: K-5Distance: 3.4 mi
Get a cash offer in 3 minutes
Find out how much your home could sell for in as little as 3 minutes with a no-obligation cash offer.
Estimated market value
$769,700
Get a cash offer in 3 minutes
Find out how much your home could sell for in as little as 3 minutes with a no-obligation cash offer.
Estimated market value
$769,700
