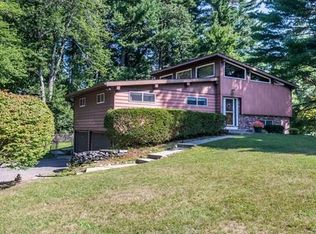Beautifully maintained split-entry home, situated on an acre of land. Outdoor features include a spacious nicely kept yard, complete with a heated in-ground swimming pool and screen house. Front entrance welcomes you into an oversized foyer, where stairs leading to main level will bring you into a fireplaced living room, filled with natural light. A formal dining room lit up by a large, rear facing window, overlooks foliage and the occasional deer. Main level also features three bedrooms, and a large bathroom with double sinks. An eat in kitchen, which opens to rear deck finishes the main level. The lower level begins with a large family room complete with bar and wood burning stove, along with separate laundry area and half bathroom. This home continues into a large, unfinished room, which would make an ideal home gym or additional family room area. A two car garage, accessible through the lower level, completes this lovely home. Much pride of ownership shines through!
This property is off market, which means it's not currently listed for sale or rent on Zillow. This may be different from what's available on other websites or public sources.
