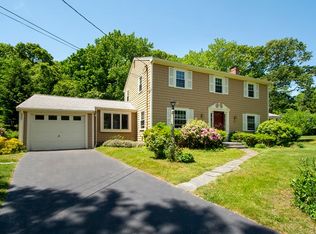Sold for $790,000
$790,000
35 Pennfield Rd, Scituate, MA 02066
3beds
1,576sqft
Single Family Residence
Built in 1962
0.52 Acres Lot
$800,400 Zestimate®
$501/sqft
$3,833 Estimated rent
Home value
$800,400
$736,000 - $872,000
$3,833/mo
Zestimate® history
Loading...
Owner options
Explore your selling options
What's special
You'll love this location just a mile from Scituate Harbor shopping, and quaint restaurants. This unique home offers a versatile floor plan for today's lifestyle. Step inside the sun-drenched living room with a floor to ceiling fireplace and hardwood floors. The open kitchen and dining room area features a granite island for easy meal prep and a nearby wet bar for gatherings with friends and family. French doors open to a lovely deck overlooking beautiful private grounds. This home features 3 levels of living, a few steps up lead to 3 bedrooms with cedar closets, hardwood floors and a full bath. A few steps down from the main level is a cozy ground level media room, full bath with walk in shower, and access to the garage and basement. There is also convenient access to a lovely patio from this level. Lovingly maintained by its original owner-now it's your turn to make lifelong memories in this home.
Zillow last checked: 8 hours ago
Listing updated: October 01, 2025 at 10:02am
Listed by:
Jackie Braga 617-733-9218,
William Raveis R.E. & Home Services 781-545-1533
Bought with:
Christopher Miller
Conway - Hingham
Source: MLS PIN,MLS#: 73415035
Facts & features
Interior
Bedrooms & bathrooms
- Bedrooms: 3
- Bathrooms: 2
- Full bathrooms: 2
- Main level bathrooms: 1
Primary bedroom
- Features: Cedar Closet(s), Flooring - Hardwood
- Level: Second
Bedroom 2
- Features: Cedar Closet(s), Flooring - Hardwood
- Level: Second
Bedroom 3
- Features: Cedar Closet(s), Flooring - Hardwood
- Level: Second
Primary bathroom
- Features: Yes
Bathroom 1
- Features: Bathroom - Full, Bathroom - With Tub & Shower, Flooring - Vinyl
- Level: Main,First
Bathroom 2
- Features: Bathroom - Full, Bathroom - With Shower Stall, Flooring - Vinyl
- Level: Basement
Dining room
- Features: Flooring - Hardwood, Window(s) - Bay/Bow/Box, Slider
- Level: First
Family room
- Features: Bathroom - Full, Flooring - Wall to Wall Carpet
- Level: Basement
Kitchen
- Features: Flooring - Hardwood, Dining Area, Countertops - Stone/Granite/Solid, Kitchen Island, Wet Bar, Exterior Access, Open Floorplan, Recessed Lighting, Slider, Crown Molding
- Level: Main,First
Living room
- Features: Flooring - Hardwood, Window(s) - Picture, Exterior Access, Open Floorplan
- Level: Main,First
Heating
- Forced Air, Oil
Cooling
- None
Appliances
- Included: Electric Water Heater, Water Heater, Leased Water Heater, Range, Dishwasher, Microwave, Refrigerator
- Laundry: Electric Dryer Hookup, Washer Hookup, In Basement
Features
- Flooring: Wood, Vinyl, Carpet
- Doors: Storm Door(s)
- Windows: Storm Window(s)
- Basement: Full,Interior Entry,Concrete
- Number of fireplaces: 1
- Fireplace features: Living Room
Interior area
- Total structure area: 1,576
- Total interior livable area: 1,576 sqft
- Finished area above ground: 1,296
- Finished area below ground: 280
Property
Parking
- Total spaces: 7
- Parking features: Attached, Off Street, Paved
- Attached garage spaces: 1
- Uncovered spaces: 6
Features
- Levels: Multi/Split
- Patio & porch: Deck, Deck - Composite, Patio
- Exterior features: Deck, Deck - Composite, Patio, Rain Gutters, Professional Landscaping
- Waterfront features: Harbor, Ocean, 1 to 2 Mile To Beach, Beach Ownership(Public)
Lot
- Size: 0.52 Acres
- Features: Cleared, Level
Details
- Parcel number: 1168068
- Zoning: RES
Construction
Type & style
- Home type: SingleFamily
- Property subtype: Single Family Residence
Materials
- Frame
- Foundation: Concrete Perimeter
- Roof: Shingle
Condition
- Year built: 1962
Utilities & green energy
- Electric: Fuses
- Sewer: Private Sewer
- Water: Public
- Utilities for property: for Electric Range, for Electric Dryer, Washer Hookup
Community & neighborhood
Community
- Community features: Public Transportation, Shopping, Tennis Court(s), Park, Golf, Medical Facility, Laundromat, Conservation Area, House of Worship, Marina, Private School, Public School, T-Station
Location
- Region: Scituate
Other
Other facts
- Listing terms: Other (See Remarks)
- Road surface type: Paved
Price history
| Date | Event | Price |
|---|---|---|
| 9/26/2025 | Sold | $790,000-1.2%$501/sqft |
Source: MLS PIN #73415035 Report a problem | ||
| 8/21/2025 | Pending sale | $799,900$508/sqft |
Source: | ||
| 8/20/2025 | Contingent | $799,900$508/sqft |
Source: MLS PIN #73415035 Report a problem | ||
| 8/7/2025 | Listed for sale | $799,900$508/sqft |
Source: MLS PIN #73415035 Report a problem | ||
Public tax history
| Year | Property taxes | Tax assessment |
|---|---|---|
| 2025 | $6,679 +2.6% | $668,600 +6.4% |
| 2024 | $6,512 +0.3% | $628,600 +7.7% |
| 2023 | $6,493 +0.5% | $583,400 +13.9% |
Find assessor info on the county website
Neighborhood: 02066
Nearby schools
GreatSchools rating
- 8/10Jenkins Elementary SchoolGrades: K-5Distance: 0.7 mi
- 7/10Gates Intermediate SchoolGrades: 6-8Distance: 1.2 mi
- 8/10Scituate High SchoolGrades: 9-12Distance: 1.4 mi
Schools provided by the listing agent
- Elementary: Jenkins
- Middle: Gates
- High: Scituate
Source: MLS PIN. This data may not be complete. We recommend contacting the local school district to confirm school assignments for this home.
Get a cash offer in 3 minutes
Find out how much your home could sell for in as little as 3 minutes with a no-obligation cash offer.
Estimated market value
$800,400
