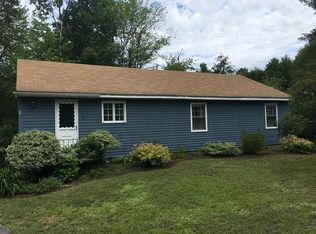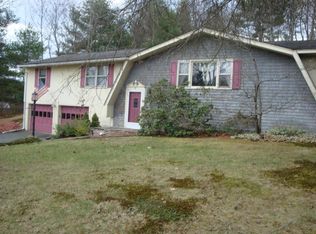Sold for $375,000
$375,000
35 Philip Rd, Athol, MA 01331
2beds
1,248sqft
Single Family Residence
Built in 1954
0.57 Acres Lot
$378,000 Zestimate®
$300/sqft
$2,081 Estimated rent
Home value
$378,000
$348,000 - $408,000
$2,081/mo
Zestimate® history
Loading...
Owner options
Explore your selling options
What's special
Set high on a quiet hill with scenic views and quick access to Rt 202, this well-maintained ranch blends comfort, functionality, and key upgrades. The spacious kitchen flows into an open dining area for easy everyday living. Fresh paint, newer rugs, and gleaming hardwood floors make it move-in ready with room to personalize. The living room features a fireplace and large picture window, while a sunny 3-season room opens to a 28x12ft deck—perfect for entertaining or enjoying one of the best views in town. Enjoy peace of mind with a high-efficiency boiler, double-insulated windows, added attic insulation, and sealed wraparound driveway. The attached two car garage plus a bonus bay around back offers space for hobbies or storage. Single-level living with a basement full bath gives you flexibility to finish and nearly double your space—ideal for a guest suite, office, media room, or extra bedrooms. Comfort, potential, and western sunsets —don’t miss your chance to make this home yours!
Zillow last checked: 8 hours ago
Listing updated: August 28, 2025 at 08:33am
Listed by:
Kristen Dodge 978-729-9875,
LAER Realty Partners 978-249-8800
Bought with:
Kristen Dodge
LAER Realty Partners
Source: MLS PIN,MLS#: 73401461
Facts & features
Interior
Bedrooms & bathrooms
- Bedrooms: 2
- Bathrooms: 2
- Full bathrooms: 2
- Main level bathrooms: 1
- Main level bedrooms: 2
Primary bedroom
- Features: Ceiling Fan(s), Closet, Flooring - Wall to Wall Carpet, Lighting - Overhead
- Level: Main,First
- Area: 197.5
- Dimensions: 13.17 x 15
Bedroom 2
- Features: Ceiling Fan(s), Closet, Flooring - Wall to Wall Carpet, Lighting - Overhead
- Level: Main,First
- Area: 141.54
- Dimensions: 13.17 x 10.75
Primary bathroom
- Features: No
Bathroom 1
- Features: Bathroom - Full, Bathroom - With Shower Stall, Lighting - Overhead
- Level: Main,First
- Area: 55.5
- Dimensions: 9.25 x 6
Bathroom 2
- Features: Bathroom - Full, Dryer Hookup - Electric, Washer Hookup, Lighting - Sconce, Closet - Double
- Level: Basement
Dining room
- Features: Flooring - Hardwood, Exterior Access, Lighting - Overhead
- Level: Main,First
- Area: 119.83
- Dimensions: 7.08 x 16.92
Kitchen
- Features: Country Kitchen, Stainless Steel Appliances, Lighting - Overhead, Archway
- Level: Main,First
- Area: 196.67
- Dimensions: 14.75 x 13.33
Living room
- Features: Bathroom - Full, Flooring - Hardwood, Cable Hookup, Lighting - Sconce, Lighting - Overhead, Archway, Window Seat
- Level: Main,First
- Area: 352.22
- Dimensions: 26.42 x 13.33
Heating
- Baseboard, Oil
Cooling
- Window Unit(s)
Appliances
- Included: Water Heater, Oven, Refrigerator, Washer, Dryer
- Laundry: In Basement, Electric Dryer Hookup, Washer Hookup
Features
- Ceiling Fan(s), Lighting - Overhead, Sun Room, Internet Available - Unknown
- Flooring: Carpet, Hardwood, Flooring - Vinyl
- Windows: Insulated Windows
- Basement: Full,Interior Entry,Garage Access,Concrete
- Number of fireplaces: 1
- Fireplace features: Living Room
Interior area
- Total structure area: 1,248
- Total interior livable area: 1,248 sqft
- Finished area above ground: 1,248
Property
Parking
- Total spaces: 8
- Parking features: Attached, Under, Storage, Workshop in Garage, Garage Faces Side, Paved Drive, Off Street, Paved
- Attached garage spaces: 3
- Uncovered spaces: 5
Features
- Patio & porch: Deck
- Exterior features: Deck, Rain Gutters, Garden
- Has view: Yes
- View description: Scenic View(s)
- Frontage length: 141.00
Lot
- Size: 0.57 Acres
- Features: Corner Lot, Wooded, Gentle Sloping
Details
- Parcel number: M:00020 B:00068 L:00000,1447093
- Zoning: RES
Construction
Type & style
- Home type: SingleFamily
- Architectural style: Ranch
- Property subtype: Single Family Residence
Materials
- Foundation: Concrete Perimeter
- Roof: Shingle
Condition
- Year built: 1954
Utilities & green energy
- Electric: 110 Volts, Circuit Breakers, 100 Amp Service
- Sewer: Public Sewer
- Water: Public
- Utilities for property: for Electric Range, for Electric Dryer, Washer Hookup
Community & neighborhood
Community
- Community features: Public Transportation, Shopping, Park, Walk/Jog Trails, Stable(s), Golf, Medical Facility, Laundromat, Bike Path, Conservation Area, Highway Access, House of Worship, Public School
Location
- Region: Athol
Other
Other facts
- Road surface type: Paved
Price history
| Date | Event | Price |
|---|---|---|
| 8/28/2025 | Sold | $375,000+2.7%$300/sqft |
Source: MLS PIN #73401461 Report a problem | ||
| 7/14/2025 | Contingent | $365,000$292/sqft |
Source: MLS PIN #73401461 Report a problem | ||
| 7/9/2025 | Listed for sale | $365,000-3.9%$292/sqft |
Source: MLS PIN #73401461 Report a problem | ||
| 6/15/2025 | Listing removed | $379,900$304/sqft |
Source: MLS PIN #73360690 Report a problem | ||
| 6/8/2025 | Listed for sale | $379,900$304/sqft |
Source: MLS PIN #73360690 Report a problem | ||
Public tax history
| Year | Property taxes | Tax assessment |
|---|---|---|
| 2025 | $3,649 +3.2% | $287,100 +4.1% |
| 2024 | $3,537 +5.7% | $275,700 +15.6% |
| 2023 | $3,347 +3.6% | $238,400 +18.4% |
Find assessor info on the county website
Neighborhood: 01331
Nearby schools
GreatSchools rating
- 4/10Athol-Royalston Middle SchoolGrades: 5-8Distance: 1.9 mi
- 3/10Athol High SchoolGrades: 9-12Distance: 2.2 mi
- 2/10Athol Community Elementary SchoolGrades: PK-4Distance: 1.9 mi
Schools provided by the listing agent
- Elementary: Aces
- Middle: Arms
- High: Aarsd
Source: MLS PIN. This data may not be complete. We recommend contacting the local school district to confirm school assignments for this home.
Get pre-qualified for a loan
At Zillow Home Loans, we can pre-qualify you in as little as 5 minutes with no impact to your credit score.An equal housing lender. NMLS #10287.

