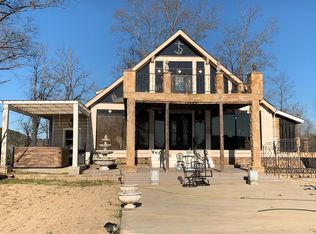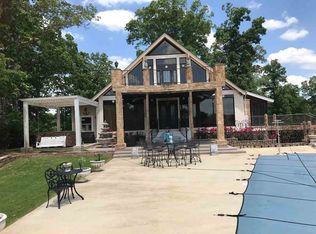Sold for $650,000
$650,000
35 Pier Pointe Rd, Savannah, TN 38372
4beds
3,149sqft
Single Family Residence
Built in 2009
0.37 Acres Lot
$699,600 Zestimate®
$206/sqft
$3,638 Estimated rent
Home value
$699,600
$658,000 - $749,000
$3,638/mo
Zestimate® history
Loading...
Owner options
Explore your selling options
What's special
Fully renovated, fully furnished & MOVE IN READY!! Spacious 4 beds/4 baths with open floor plan & tons of fun spaces. Lounge by the 40'x20' inground salt water pool or visit your slip & hop on your boat for a day of fun on the lake! Huge screened-in porch, decks galore, balcony, plus plenty of storage. 3 car garage for your toys and/or boat! 3rd garage has AC, carpet and full bath. BoatSlip #17 Quarry Hollow Pointe Marina! Owner uses property as 2nd home and short term rental. You must see this!
Zillow last checked: 8 hours ago
Listing updated: June 01, 2023 at 08:30am
Listed by:
Justin Marek,
BHHS McLemore & Co. Realty
Bought with:
Jerry L Brigance
Justin Johnson Realty
Source: MAAR,MLS#: 10141355
Facts & features
Interior
Bedrooms & bathrooms
- Bedrooms: 4
- Bathrooms: 4
- Full bathrooms: 4
Primary bedroom
- Features: Walk-In Closet(s), Smooth Ceiling, Carpet
- Level: Second
- Area: 416
- Dimensions: 16 x 26
Bedroom 2
- Features: Shared Bath, Smooth Ceiling, Carpet
- Level: First
- Area: 154
- Dimensions: 11 x 14
Bedroom 3
- Features: Private Full Bath, Smooth Ceiling, Hardwood Floor
- Level: First
- Area: 221
- Dimensions: 13 x 17
Bedroom 4
- Features: Shared Bath, Smooth Ceiling, Carpet
- Level: Second
- Area: 240
- Dimensions: 12 x 20
Primary bathroom
- Features: Double Vanity, Whirlpool Tub, Separate Shower, Smooth Ceiling, Tile Floor, Full Bath
Dining room
- Features: Separate Dining Room
- Area: 420
- Dimensions: 12 x 35
Kitchen
- Features: Updated/Renovated Kitchen, Eat-in Kitchen, Breakfast Bar, Separate Breakfast Room, Pantry, Kitchen Island
- Area: 345
- Dimensions: 15 x 23
Living room
- Features: Separate Den
- Area: 720
- Dimensions: 20 x 36
Office
- Features: Shared Bath, Tile Floor
- Level: First
Den
- Width: 0
Heating
- Central
Cooling
- Central Air, Ceiling Fan(s)
Appliances
- Included: Electric Water Heater, Range/Oven, Cooktop, Disposal, Dishwasher, Microwave, Refrigerator, Washer, Dryer
- Laundry: Laundry Room
Features
- 1 or More BR Down, Primary Down, Primary Up, Two Primaries, Split Bedroom Plan, Renovated Bathroom, Luxury Primary Bath, Double Vanity Bath, Separate Tub & Shower, 2 Full Primary Baths, Full Bath Down, Smooth Ceiling, High Ceilings, Cable Wired, Dining Room, Den/Great Room, Kitchen, 2nd Bedroom, 3rd Bedroom, 2 or More Baths, Laundry Room, Sun Room, Breakfast Room, Office, Primary Bedroom, 4th or More Bedrooms, 1 Bath, Play Room/Rec Room, Storage
- Flooring: Part Hardwood, Part Carpet, Tile
- Doors: Steel Insulated Door(s)
- Windows: Aluminum Frames, Double Pane Windows
- Number of fireplaces: 1
- Fireplace features: Decorative, In Other Room
Interior area
- Total interior livable area: 3,149 sqft
Property
Parking
- Total spaces: 3
- Parking features: Driveway/Pad, More than 3 Coverd Spaces, Storage, Garage Door Opener, Garage Faces Side
- Has garage: Yes
- Covered spaces: 3
- Has uncovered spaces: Yes
Features
- Stories: 2
- Patio & porch: Porch, Screen Porch, Patio, Covered Patio, Deck
- Exterior features: Balcony, Storage, Boat Slip
- Has private pool: Yes
- Pool features: Pool Cleaning Equipment, In Ground
- Has spa: Yes
- Spa features: Whirlpool(s), Bath
- Fencing: Wood,Brick/Stone Fenced,Wrought Iron,Brick or Stone Fence,Wood Fence,Iron Fence
- Has view: Yes
- View description: Water
- Has water view: Yes
- Water view: Water
- Waterfront features: Water Access, Cove
Lot
- Size: 0.37 Acres
- Dimensions: 214.19 x 247.03 x 85.88 x 71.78
- Features: Some Trees, Corner Lot, Landscaped, Well Landscaped Grounds
Details
- Additional structures: Storage
- Parcel number: 137J I 008.00
Construction
Type & style
- Home type: SingleFamily
- Architectural style: Traditional
- Property subtype: Single Family Residence
Materials
- Wood/Composition, Stone
- Foundation: Slab
- Roof: Composition Shingles
Condition
- New construction: No
- Year built: 2009
Utilities & green energy
- Sewer: Public Sewer
- Water: Public
Community & neighborhood
Security
- Security features: Smoke Detector(s), Iron Door(s), Dead Bolt Lock(s), Wrought Iron Security Drs
Community
- Community features: Lake
Location
- Region: Savannah
- Subdivision: Pier Pointe At Northshore
Other
Other facts
- Price range: $650K - $650K
- Listing terms: Conventional,VA Loan,Other (See REMARKS)
Price history
| Date | Event | Price |
|---|---|---|
| 5/31/2023 | Sold | $650,000-9.6%$206/sqft |
Source: | ||
| 5/24/2023 | Pending sale | $719,000$228/sqft |
Source: | ||
| 5/15/2023 | Contingent | $719,000$228/sqft |
Source: | ||
| 2/2/2023 | Listed for sale | $719,000-0.8%$228/sqft |
Source: | ||
| 11/28/2022 | Listing removed | -- |
Source: | ||
Public tax history
Tax history is unavailable.
Neighborhood: 38372
Nearby schools
GreatSchools rating
- 6/10East Hardin Elementary SchoolGrades: PK-5Distance: 8 mi
- 5/10Hardin County Middle SchoolGrades: 6-8Distance: 8.7 mi
- 5/10Hardin County High SchoolGrades: 9-12Distance: 9.4 mi
Get pre-qualified for a loan
At Zillow Home Loans, we can pre-qualify you in as little as 5 minutes with no impact to your credit score.An equal housing lender. NMLS #10287.

