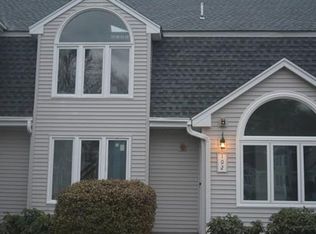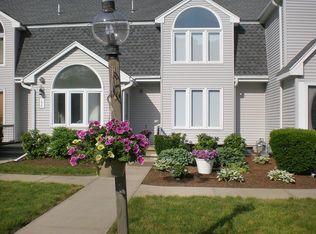Highly Desirable End unit in Pilgrim Village. This unit has it all, 2-4 beds how ever you choose to use the rooms. 4 levels of living area ! New Furnace 2018 New Granite Counters 2020, Stainless steel appliances, Deck off the dining room, spacious rooms and closets through out. Loft over the master bedroom with cathedral ceiling and large picture window with plenty of natural light. All bathrooms have been modernized , central a/c Impeccably maintained grounds, in ground pool and recreation area for its residents . This unit has it all , no showings until the open house Sunday August 9 2020 11 am-2 pm. Must wear masks and please sanitize prior to coming in and on the way out.
This property is off market, which means it's not currently listed for sale or rent on Zillow. This may be different from what's available on other websites or public sources.

