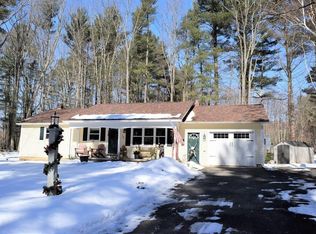WELCOME HOME! THIS COULD BE YOUR BEAUTIFUL 4-BEDROOM COLONIAL IN ONE OF ATHOL'S MOST DESIRABLE NEIGHBORHOODS. IT SITS BACK ON ALMOST AN ACRE OF WELL-MAINTAINED LAND ON PRIVATE DEAD-END STREET. EAT-IN COUNTRY KITCHEN, FULLY APPLIANCED, W/WOOD BEAMED CEILINGS & LOTS OF COUNTER SPACE & BEAUTIFUL WOOD CABINETS. FORMAL DINING ROOM W/PINEWOOD FLOORS. CHARMING FAMILY ROOM W/WOOD BEAMED CEILINGS, FIREPLACE, WOOD FLOORS & LARGE PICTURE WINDOW OVERLOOKING PRIVATE BACKYARD W/LARGE DECK & PATIO. COZY LIVING ROOM W/PINE WOOD FLOORS. HALF BATH ON 1ST FLOOR. THE 2ND FLOOR FEATURES 4 BEDROOMS & A FULL BATH. FINISHED BASEMENT COULD BE USED AS OFFICE, EXERCISE ROOM.. ETC. ATTACHED 2 CAR GARAGE W/SIDE ENTRY. TOWN WATER/TOWN SEWER. THIS GREAT LOCATION IS CONVENIENT TO QUABBIN COMMONS, SHOPPING, SCHOOLS, RESTAURTANTS & HOSPITAL. ONLY 5 MINUTES FROM ROUTE 2. THIS HOME HAS BEEN LOVINGLY MAINTAINED & IS JUST WAITING FOR YOU TO MAKE IT YOUR OWN!!! SHOWINGS BEGIN AT OPEN HOUSE ON SAT, 4/14/18 FROM 1-3:00.
This property is off market, which means it's not currently listed for sale or rent on Zillow. This may be different from what's available on other websites or public sources.
