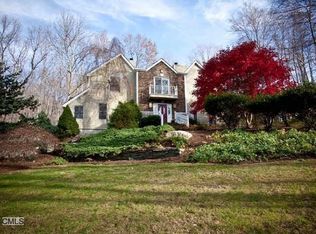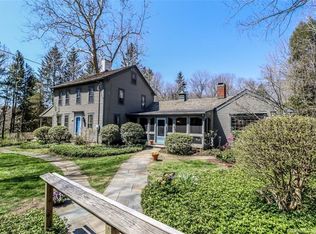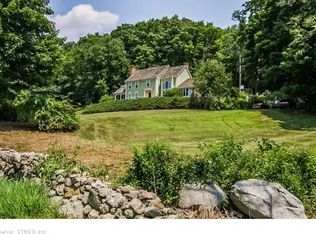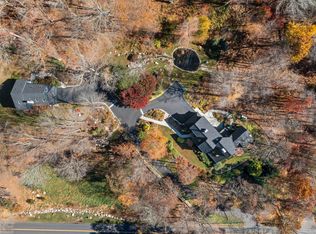Sold for $743,000
$743,000
35 Poverty Hollow Road, Newtown, CT 06470
4beds
3,168sqft
Single Family Residence
Built in 1985
4.95 Acres Lot
$746,700 Zestimate®
$235/sqft
$5,401 Estimated rent
Home value
$746,700
$679,000 - $821,000
$5,401/mo
Zestimate® history
Loading...
Owner options
Explore your selling options
What's special
Welcome to 35 Poverty Hollow Road, an idyllic retreat nestled in southwest Newtown with sweeping views of the scenic Red Gate Farm. This beautiful hilltop home offers privacy, timeless charm, and modern updates, making it truly move-in ready. Inside, the open floor plan highlights custom woodwork and built-ins throughout, with a spacious family room featuring wide-plank hardwood floors and two fireplaces with Vermont Castings wood stoves, the perfect backdrop for cozy New England evenings. Walls of glass in the sunroom invite natural light and year-round views of the serene property, while the formal dining room and updated eat-in kitchen with new counters, backsplash, appliances, and under-mount lighting create ideal spaces for both casual living and entertaining. Upstairs, the primary suite is a peaceful retreat with a new skylight in the bath, while additional bedrooms provide flexibility for guests, family, or a home office. Vaulted ceilings add architectural character and volume, enhancing the sense of openness in every room. This home has been extensively improved, offering buyers peace of mind with modern updates. Recent enhancements include a new roof, new septic system, renovated kitchen, refinished hardwood floors, new carpets in the bedrooms, freshly painted interiors including ceilings, and updated smoke and carbon monoxide detectors, outlets, and light switches. Bathrooms have also been refreshed, including a new guest bath and remodeled Jack and Jill bathrooms. Additional upgrades include a freshly painted exterior with replaced window trim, a new driveway, a new chimney and flashing. Set on nearly five picturesque acres, the property features a landscaped side yard and private patio for entertaining or quiet relaxation. The elevated back acreage offers incredible potential, and with selective tree clearing or a simple trail, the sweeping views and full scope of the land can be fully appreciated. Combining location, condition, and acreage, 35 Poverty Hollow Road is a rare Newtown opportunity, only minutes from town or to 84 for easy commutes.
Zillow last checked: 8 hours ago
Listing updated: December 17, 2025 at 12:24pm
Listed by:
Julie Setterlund (203)253-2552,
William Pitt Sotheby's Int'l 203-438-9531,
Lisa Bortz 203-240-6307,
William Pitt Sotheby's Int'l
Bought with:
Alex Capozzoli, RES.0809445
Keller Williams Realty
Source: Smart MLS,MLS#: 24136413
Facts & features
Interior
Bedrooms & bathrooms
- Bedrooms: 4
- Bathrooms: 4
- Full bathrooms: 3
- 1/2 bathrooms: 1
Primary bedroom
- Features: Bay/Bow Window, Full Bath, Wall/Wall Carpet
- Level: Upper
- Area: 270.34 Square Feet
- Dimensions: 17.11 x 15.8
Bedroom
- Features: Hardwood Floor
- Level: Main
- Area: 134.31 Square Feet
- Dimensions: 11.1 x 12.1
Bedroom
- Features: Jack & Jill Bath, Wall/Wall Carpet
- Level: Upper
- Area: 139.08 Square Feet
- Dimensions: 12.2 x 11.4
Bedroom
- Features: Jack & Jill Bath, Wall/Wall Carpet
- Level: Upper
- Area: 168.37 Square Feet
- Dimensions: 14.9 x 11.3
Bathroom
- Features: Stall Shower
- Level: Main
- Area: 28.29 Square Feet
- Dimensions: 6.9 x 4.1
Family room
- Features: Bay/Bow Window, Fireplace, Wood Stove, Hardwood Floor
- Level: Main
- Area: 335.44 Square Feet
- Dimensions: 22.2 x 15.11
Kitchen
- Features: Breakfast Nook, Granite Counters, Kitchen Island, Hardwood Floor
- Level: Main
- Area: 416.64 Square Feet
- Dimensions: 19.2 x 21.7
Living room
- Features: Bay/Bow Window, Fireplace, Wood Stove, Hardwood Floor
- Level: Main
- Area: 255.21 Square Feet
- Dimensions: 18.1 x 14.1
Office
- Features: Balcony/Deck, Bookcases, French Doors, Hardwood Floor
- Level: Main
- Area: 183.28 Square Feet
- Dimensions: 11.6 x 15.8
Rec play room
- Level: Main
- Area: 89.61 Square Feet
- Dimensions: 7.4 x 12.11
Sun room
- Features: Skylight, Sliders
- Level: Main
- Area: 91 Square Feet
- Dimensions: 9.1 x 10
Heating
- Forced Air, Oil
Cooling
- Central Air
Appliances
- Included: Oven/Range, Microwave, Refrigerator, Freezer, Dishwasher, Washer, Dryer, Water Heater
- Laundry: Main Level
Features
- Windows: Storm Window(s)
- Basement: Partial
- Attic: Storage,Access Via Hatch
- Number of fireplaces: 2
Interior area
- Total structure area: 3,168
- Total interior livable area: 3,168 sqft
- Finished area above ground: 3,168
Property
Parking
- Total spaces: 2
- Parking features: Attached
- Attached garage spaces: 2
Features
- Patio & porch: Deck
Lot
- Size: 4.95 Acres
- Features: Few Trees, Wooded, Sloped
Details
- Parcel number: 203917
- Zoning: R-2
Construction
Type & style
- Home type: SingleFamily
- Architectural style: Colonial
- Property subtype: Single Family Residence
Materials
- Clapboard
- Foundation: Concrete Perimeter
- Roof: Asphalt
Condition
- New construction: No
- Year built: 1985
Utilities & green energy
- Sewer: Septic Tank
- Water: Well
Green energy
- Energy efficient items: Windows
Community & neighborhood
Location
- Region: Newtown
- Subdivision: Hattertown
Price history
| Date | Event | Price |
|---|---|---|
| 12/17/2025 | Sold | $743,000+2.5%$235/sqft |
Source: | ||
| 11/27/2025 | Pending sale | $725,000$229/sqft |
Source: | ||
| 10/28/2025 | Listed for sale | $725,000-3.3%$229/sqft |
Source: | ||
| 10/28/2025 | Listing removed | $750,000$237/sqft |
Source: | ||
| 10/1/2025 | Price change | $750,000-5.7%$237/sqft |
Source: | ||
Public tax history
| Year | Property taxes | Tax assessment |
|---|---|---|
| 2025 | $13,587 +6.6% | $472,760 |
| 2024 | $12,750 +2.8% | $472,760 |
| 2023 | $12,405 +8.6% | $472,760 +43.4% |
Find assessor info on the county website
Neighborhood: 06470
Nearby schools
GreatSchools rating
- 10/10Head O'Meadow Elementary SchoolGrades: K-4Distance: 1.9 mi
- 7/10Newtown Middle SchoolGrades: 7-8Distance: 4 mi
- 9/10Newtown High SchoolGrades: 9-12Distance: 4.8 mi
Schools provided by the listing agent
- Elementary: Head O'Meadow
- Middle: Reed
- High: Newtown
Source: Smart MLS. This data may not be complete. We recommend contacting the local school district to confirm school assignments for this home.

Get pre-qualified for a loan
At Zillow Home Loans, we can pre-qualify you in as little as 5 minutes with no impact to your credit score.An equal housing lender. NMLS #10287.



