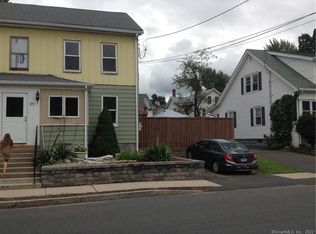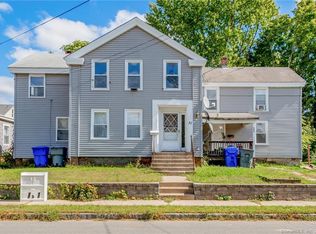Sold for $217,000
$217,000
35 Prospect Street, Enfield, CT 06082
3beds
1,209sqft
Single Family Residence
Built in 1900
2,613.6 Square Feet Lot
$240,900 Zestimate®
$179/sqft
$2,034 Estimated rent
Home value
$240,900
$226,000 - $255,000
$2,034/mo
Zestimate® history
Loading...
Owner options
Explore your selling options
What's special
BOM! Welcome home! Discover the charm of this 3-bedroom 1-bathroom colonial home ideally situated conveniently in town. Outside is a spacious front deck which leads into the welcoming interior. Inside you'll see an open floor plan and charming built-ins within your dining room. The kitchen features lots of cabinet space and connects right to your dining and living room. Upstairs you'll find three bedrooms that provide comfort and privacy. Rounding out upstairs is the full bathroom that combines style and functionality. Outside, a fenced backyard offers a private space for the family or pets to play. The home has a newer natural gas water heater, paved driveway and is located in a prime location near schools, parks, and amenities. This home has the perfect blend of comfort and accessibility.
Zillow last checked: 8 hours ago
Listing updated: July 23, 2024 at 09:36pm
Listed by:
Meghan Bonta 603-759-5813,
Kelley & Katzer Real Estate LL 413-209-9933
Bought with:
Alvin Clahar, RES.0826806
The Riley Group
Source: Smart MLS,MLS#: 170617955
Facts & features
Interior
Bedrooms & bathrooms
- Bedrooms: 3
- Bathrooms: 1
- Full bathrooms: 1
Primary bedroom
- Level: Upper
- Area: 112 Square Feet
- Dimensions: 8 x 14
Bedroom
- Features: Wall/Wall Carpet
- Level: Upper
- Area: 84 Square Feet
- Dimensions: 7 x 12
Bedroom
- Features: Wall/Wall Carpet
- Level: Upper
- Area: 63 Square Feet
- Dimensions: 7 x 9
Bathroom
- Features: Vinyl Floor
- Level: Upper
- Area: 42 Square Feet
- Dimensions: 6 x 7
Dining room
- Features: Built-in Features, Vinyl Floor
- Level: Main
- Area: 216 Square Feet
- Dimensions: 12 x 18
Kitchen
- Features: Vinyl Floor
- Level: Main
- Area: 144 Square Feet
- Dimensions: 12 x 12
Living room
- Features: Vinyl Floor
- Level: Main
- Area: 132 Square Feet
- Dimensions: 12 x 11
Heating
- Baseboard, Oil
Cooling
- Window Unit(s)
Appliances
- Included: Electric Range, Microwave, Refrigerator, Dishwasher, Washer, Dryer, Gas Water Heater, Water Heater
Features
- Basement: Partial
- Attic: Access Via Hatch
- Has fireplace: No
Interior area
- Total structure area: 1,209
- Total interior livable area: 1,209 sqft
- Finished area above ground: 1,209
Property
Parking
- Parking features: None
Features
- Patio & porch: Deck
- Exterior features: Sidewalk, Rain Gutters
- Fencing: Full
Lot
- Size: 2,613 sqft
- Features: Level, Cleared
Details
- Parcel number: 530234
- Zoning: R33
Construction
Type & style
- Home type: SingleFamily
- Architectural style: Colonial
- Property subtype: Single Family Residence
Materials
- Vinyl Siding
- Foundation: Brick/Mortar
- Roof: Fiberglass
Condition
- New construction: No
- Year built: 1900
Utilities & green energy
- Sewer: Public Sewer
- Water: Public
- Utilities for property: Cable Available
Community & neighborhood
Location
- Region: Enfield
Price history
| Date | Event | Price |
|---|---|---|
| 6/7/2024 | Sold | $217,000-0.9%$179/sqft |
Source: | ||
| 1/17/2024 | Listed for sale | $219,000+17.4%$181/sqft |
Source: | ||
| 6/27/2022 | Sold | $186,500+2.5%$154/sqft |
Source: | ||
| 5/12/2022 | Contingent | $181,900$150/sqft |
Source: | ||
| 4/25/2022 | Price change | $181,900-1.7%$150/sqft |
Source: | ||
Public tax history
| Year | Property taxes | Tax assessment |
|---|---|---|
| 2025 | $3,734 +2.8% | $100,100 |
| 2024 | $3,634 -2.4% | $100,100 -2.4% |
| 2023 | $3,724 +7.9% | $102,600 |
Find assessor info on the county website
Neighborhood: Thompsonville
Nearby schools
GreatSchools rating
- 7/10Eli Whitney SchoolGrades: 3-5Distance: 2.4 mi
- 5/10John F. Kennedy Middle SchoolGrades: 6-8Distance: 3.3 mi
- 5/10Enfield High SchoolGrades: 9-12Distance: 1.2 mi
Get pre-qualified for a loan
At Zillow Home Loans, we can pre-qualify you in as little as 5 minutes with no impact to your credit score.An equal housing lender. NMLS #10287.
Sell for more on Zillow
Get a Zillow Showcase℠ listing at no additional cost and you could sell for .
$240,900
2% more+$4,818
With Zillow Showcase(estimated)$245,718

