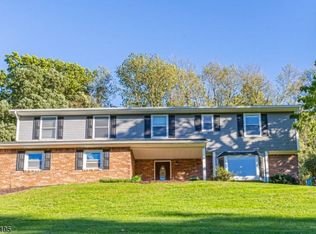Set on captivating 5+ ac of rolling lawn, woods & spring-fed pond, the meticulously updated 5 BR (2008 4 BR septic) Fredon colonial is a home for all seasons w/magnificent sights & sounds of nature. The property will appeal to lovers of peace & privacy; yet is only minutes to town, shopping, restaurants, Blue Ribbon schools, hospital & steps to the 28-mile long Paulinskill Trail. Hardwood floors thru-out, wood-burning fireplaces in living & family rooms, Pella windows & French doors in FR & tilt windows everywhere else. Perennial garden w/ small pond & waterfall just off patio. Central air (2 units,) attic fan, central vac. A natural spring runs through shale into a spring house providing delicious & abundant water. House & patio face west toward glorious views & sunsets over the Kittatinny Ridge. Beautiful!
This property is off market, which means it's not currently listed for sale or rent on Zillow. This may be different from what's available on other websites or public sources.

