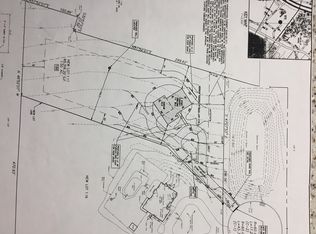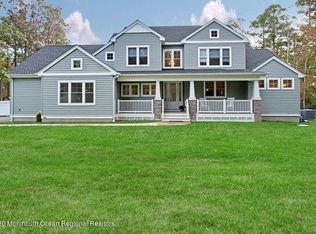OPEN HOUSE 8/4 from 12:30pm-2:30pm!! Welcome to 35 Ranch Blvd, a gorgeous custom built contemporary Cape Cod home on over 5 acres in Stafford's most sought after neighborhood. Pride of ownership is evident by the care taken both in and out of the home. There are 5 bedrooms in total although one serves perfectly as a den. Additionally, interior features include both a formal living and dining room, open kitchen with granite counter tops and stainless steel appliances, an extra eating area and family room complete the first floor. The large basement has soaring ceilings and although unfinished offers plenty of room for storage. The second floor offers 4 bedrooms and 2 baths including the spa like master with glass shower, soaking Jacuzzi tub. The property has been meticulously hard and landscaped and comes complete with a large back deck, outdoor shower and plenty of room for a pool. An ultra private and luxurious space to entertain all summer long and only 10 minutes from the beautiful beaches of LBI.
This property is off market, which means it's not currently listed for sale or rent on Zillow. This may be different from what's available on other websites or public sources.


