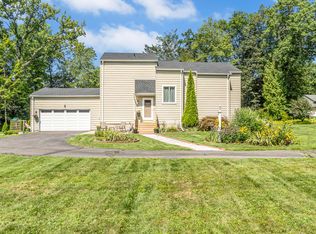Sold for $385,000
$385,000
35 Ravine Road, Windsor, CT 06095
3beds
1,728sqft
Single Family Residence
Built in 1972
1.07 Acres Lot
$418,400 Zestimate®
$223/sqft
$2,765 Estimated rent
Home value
$418,400
$381,000 - $460,000
$2,765/mo
Zestimate® history
Loading...
Owner options
Explore your selling options
What's special
Welcome to this custom built Contemporary Raised Ranch home that is nestled on a beautiful private 1 acre lot at the end of a quiet cul-de-sac. You will be pleased to experience the bucolic seasonal views offered of the Farmington river. The inviting open floor plan features a sprawling living room and dining room that boast cathedral ceilings, hardwood floors and a fireplace. Double Anderson sliding doors lead to an expansive deck that overlooks the lush level rear yard. The remodeled kitchen features an abundance of cabinetry that offer a contemporary appeal. The main level floor plan features a full bath and the primary bedroom. The lower level floor plan features a sprawling 12 x 19 family room, two additional bedrooms, a full bath and a dedicated laundry area. The family room boasts built in bookcases and a sliding door that provides great access to the rear yard. An oversized 24 X 24 two car garage can accommodate two large vehicles with ease while still offering ample storage. Desirable updates include, a brand new single layer roof on the house in 2024, newer garage roof (approx. 4 to 5 yrs.), updated boiler and indirect hot water heater, newer thermal pane windows and a new oil tank in 2023. The mature landscaping and paver walkways enhance the wonderful exterior curb appeal. This amazing location is convenient to commuter routes, Windsor center, great town parks and the Farmington river offering, kayaking, canoeing and fishing!
Zillow last checked: 8 hours ago
Listing updated: October 01, 2024 at 02:00am
Listed by:
John Waters 860-985-4729,
Berkshire Hathaway NE Prop. 860-688-7531
Bought with:
Jasmine Milling, RES.0816374
ROVI Homes
Source: Smart MLS,MLS#: 24023003
Facts & features
Interior
Bedrooms & bathrooms
- Bedrooms: 3
- Bathrooms: 2
- Full bathrooms: 2
Primary bedroom
- Features: Hardwood Floor
- Level: Main
- Area: 134.56 Square Feet
- Dimensions: 11.6 x 11.6
Bedroom
- Features: Laminate Floor
- Level: Lower
- Area: 125.35 Square Feet
- Dimensions: 11.5 x 10.9
Bedroom
- Features: Bookcases, Laminate Floor
- Level: Lower
- Area: 116 Square Feet
- Dimensions: 11.6 x 10
Dining room
- Features: Cathedral Ceiling(s), Combination Liv/Din Rm, Sliders, Hardwood Floor
- Level: Main
Family room
- Features: Bookcases, Ceiling Fan(s), Sliders, Walk-In Closet(s), Wall/Wall Carpet
- Level: Lower
- Area: 221.95 Square Feet
- Dimensions: 19.3 x 11.5
Kitchen
- Features: Remodeled, Laminate Floor
- Level: Main
- Area: 107.1 Square Feet
- Dimensions: 11.9 x 9
Living room
- Features: Cathedral Ceiling(s), Ceiling Fan(s), Combination Liv/Din Rm, Fireplace
- Level: Main
- Area: 414 Square Feet
- Dimensions: 23 x 18
Heating
- Baseboard, Hot Water, Oil
Cooling
- Ceiling Fan(s), Wall Unit(s)
Appliances
- Included: Oven/Range, Microwave, Refrigerator, Dishwasher, Disposal, Water Heater
- Laundry: Lower Level
Features
- Open Floorplan, Entrance Foyer
- Doors: Storm Door(s)
- Windows: Thermopane Windows
- Basement: Full
- Attic: Storage,Pull Down Stairs
- Number of fireplaces: 1
Interior area
- Total structure area: 1,728
- Total interior livable area: 1,728 sqft
- Finished area above ground: 864
- Finished area below ground: 864
Property
Parking
- Total spaces: 6
- Parking features: Attached, Paved, Driveway, Garage Door Opener, Asphalt
- Attached garage spaces: 2
- Has uncovered spaces: Yes
Features
- Patio & porch: Deck
- Exterior features: Rain Gutters
- Has view: Yes
- View description: Water
- Has water view: Yes
- Water view: Water
Lot
- Size: 1.07 Acres
- Features: Few Trees, Level
Details
- Parcel number: 777713
- Zoning: RES-AA
Construction
Type & style
- Home type: SingleFamily
- Architectural style: Ranch
- Property subtype: Single Family Residence
Materials
- Vertical Siding, Cedar
- Foundation: Concrete Perimeter, Raised
- Roof: Asphalt
Condition
- New construction: No
- Year built: 1972
Utilities & green energy
- Sewer: Septic Tank
- Water: Public
- Utilities for property: Underground Utilities, Cable Available
Green energy
- Energy efficient items: Thermostat, Doors, Windows
Community & neighborhood
Community
- Community features: Library, Park, Playground, Public Rec Facilities, Shopping/Mall
Location
- Region: Windsor
Price history
| Date | Event | Price |
|---|---|---|
| 7/25/2024 | Sold | $385,000+13.3%$223/sqft |
Source: | ||
| 7/10/2024 | Pending sale | $339,900$197/sqft |
Source: | ||
| 6/11/2024 | Contingent | $339,900$197/sqft |
Source: | ||
| 6/5/2024 | Listed for sale | $339,900+30.7%$197/sqft |
Source: | ||
| 3/29/2007 | Sold | $260,000+15.6%$150/sqft |
Source: Public Record Report a problem | ||
Public tax history
| Year | Property taxes | Tax assessment |
|---|---|---|
| 2025 | $6,271 -6.2% | $220,430 |
| 2024 | $6,683 +32% | $220,430 +46.3% |
| 2023 | $5,062 +1% | $150,640 |
Find assessor info on the county website
Neighborhood: 06095
Nearby schools
GreatSchools rating
- NAOliver Ellsworth SchoolGrades: PK-2Distance: 0.8 mi
- 6/10Sage Park Middle SchoolGrades: 6-8Distance: 2.2 mi
- 3/10Windsor High SchoolGrades: 9-12Distance: 2 mi
Schools provided by the listing agent
- Middle: Sage Park
- High: Windsor
Source: Smart MLS. This data may not be complete. We recommend contacting the local school district to confirm school assignments for this home.
Get pre-qualified for a loan
At Zillow Home Loans, we can pre-qualify you in as little as 5 minutes with no impact to your credit score.An equal housing lender. NMLS #10287.
Sell with ease on Zillow
Get a Zillow Showcase℠ listing at no additional cost and you could sell for —faster.
$418,400
2% more+$8,368
With Zillow Showcase(estimated)$426,768
