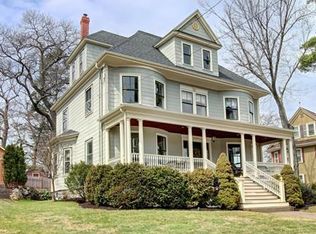Historic design and modern luxury intertwine in this grand Hip Roof Colonial with Victorian flair. Elegant wooden pocket doors usher you from the foyer into the fireplaced living room and then again into the stately dining room complete with adjoining sunroom and wet bar. The award winning gourmet chef's kitchen (contractor of the year and featured in the 2014 Melrose Kitchen Tour) boasts a Wolf gas range, double ovens and indoor grill. Beautiful stained glass details, exquisite woodwork and dual staircases invite you home to Renwick. All 3 bathrooms have been renovated and the entire exterior was repainted in '16. 4 bedrooms, an office and a bonus room (unheated) allow plenty of space on the 2nd and 3rd floors. The top floor features a ladder to the widow's walk with stunning views. Enjoy the outdoors in a serene, professionally landscaped yard and patio with an inground sprinkler system. Less than 1/4 mile to the Melrose Highlands Commuter Rail, this home is awaiting its next steward
This property is off market, which means it's not currently listed for sale or rent on Zillow. This may be different from what's available on other websites or public sources.
