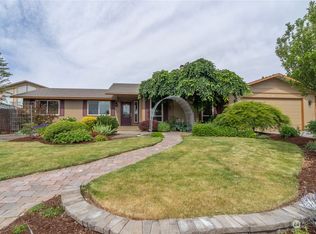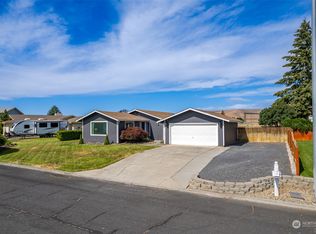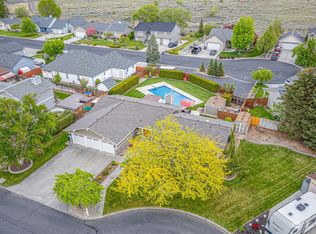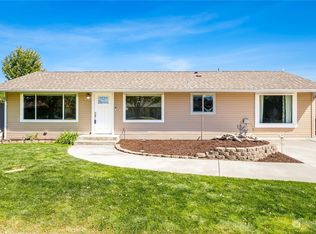Sold
Listed by:
Staci Faw,
WindermereRE/Central Basin LLC
Bought with: RE/MAX, The Collective
$375,000
35 Ridge Drive, Ephrata, WA 98823
4beds
1,842sqft
Single Family Residence
Built in 1979
8,929.8 Square Feet Lot
$379,400 Zestimate®
$204/sqft
$2,531 Estimated rent
Home value
$379,400
$326,000 - $444,000
$2,531/mo
Zestimate® history
Loading...
Owner options
Explore your selling options
What's special
Modern updates, a great floor plan, and a wonderful cul-da-sac location. This home has a large living, dining and kitchen area with new counters, cabinets, sink and appliances in the kitchen. The primary bedroom/bathroom is brand new with flooring, trim, lighting, walk-in closet, new bathroom with shower and double vanity. 2 bedrooms and a full bath plus another bedroom with an attached 1/2 bath. Attached double car garage and lots of parking with 2 driveway options, fenced backyard, UGS.
Zillow last checked: 8 hours ago
Listing updated: October 13, 2025 at 04:06am
Listed by:
Staci Faw,
WindermereRE/Central Basin LLC
Bought with:
Tobi Linck, 141091
RE/MAX, The Collective
Source: NWMLS,MLS#: 2404306
Facts & features
Interior
Bedrooms & bathrooms
- Bedrooms: 4
- Bathrooms: 3
- Full bathrooms: 1
- 3/4 bathrooms: 1
- 1/2 bathrooms: 1
- Main level bathrooms: 3
- Main level bedrooms: 4
Primary bedroom
- Level: Main
Bedroom
- Level: Main
Bedroom
- Level: Main
Bedroom
- Level: Main
Bathroom full
- Level: Main
Bathroom three quarter
- Level: Main
Other
- Level: Main
Dining room
- Level: Main
Entry hall
- Level: Main
Kitchen without eating space
- Level: Main
Living room
- Level: Main
Utility room
- Level: Main
Heating
- Ductless, Electric
Cooling
- Ductless
Appliances
- Included: Dishwasher(s), Dryer(s), Microwave(s), Refrigerator(s), Stove(s)/Range(s), Washer(s)
Features
- Bath Off Primary, Ceiling Fan(s), Dining Room
- Flooring: Laminate, Vinyl, Carpet
- Windows: Double Pane/Storm Window
- Basement: None
- Has fireplace: No
Interior area
- Total structure area: 1,842
- Total interior livable area: 1,842 sqft
Property
Parking
- Total spaces: 2
- Parking features: Driveway, Attached Garage, Off Street
- Attached garage spaces: 2
Features
- Levels: One
- Stories: 1
- Entry location: Main
- Patio & porch: Bath Off Primary, Ceiling Fan(s), Double Pane/Storm Window, Dining Room, Sprinkler System, Walk-In Closet(s)
Lot
- Size: 8,929 sqft
- Features: Cul-De-Sac, Curbs, Paved, Sidewalk, Fenced-Fully, Patio, Sprinkler System
Details
- Parcel number: 140697004
- Zoning description: Jurisdiction: City
- Special conditions: Standard
Construction
Type & style
- Home type: SingleFamily
- Property subtype: Single Family Residence
Materials
- Wood Products
- Foundation: Poured Concrete
- Roof: Composition
Condition
- Very Good
- Year built: 1979
Utilities & green energy
- Electric: Company: GCPUD
- Sewer: Sewer Connected, Company: City of Ephrata
- Water: Public, Company: City of Ephrata
Community & neighborhood
Location
- Region: Ephrata
- Subdivision: Ephrata
Other
Other facts
- Listing terms: Cash Out,Conventional,FHA,USDA Loan,VA Loan
- Cumulative days on market: 40 days
Price history
| Date | Event | Price |
|---|---|---|
| 9/12/2025 | Sold | $375,000$204/sqft |
Source: | ||
| 8/19/2025 | Pending sale | $375,000$204/sqft |
Source: | ||
| 7/11/2025 | Listed for sale | $375,000+120.6%$204/sqft |
Source: | ||
| 8/7/2018 | Sold | $170,000-24.4%$92/sqft |
Source: Public Record Report a problem | ||
| 7/21/2006 | Sold | $225,000$122/sqft |
Source: | ||
Public tax history
| Year | Property taxes | Tax assessment |
|---|---|---|
| 2024 | $3,551 +3.1% | $339,563 +11.1% |
| 2023 | $3,443 +6.9% | $305,699 +15.7% |
| 2022 | $3,222 +16.8% | $264,145 +19.2% |
Find assessor info on the county website
Neighborhood: 98823
Nearby schools
GreatSchools rating
- 6/10Columbia Ridge Elementary SchoolGrades: K-4Distance: 0.2 mi
- 5/10Ephrata Middle SchoolGrades: 7-8Distance: 0.8 mi
- 4/10Ephrata High SchoolGrades: 9-12Distance: 1 mi
Schools provided by the listing agent
- Middle: Ephrata Mid
- High: Ephrata High
Source: NWMLS. This data may not be complete. We recommend contacting the local school district to confirm school assignments for this home.

Get pre-qualified for a loan
At Zillow Home Loans, we can pre-qualify you in as little as 5 minutes with no impact to your credit score.An equal housing lender. NMLS #10287.



