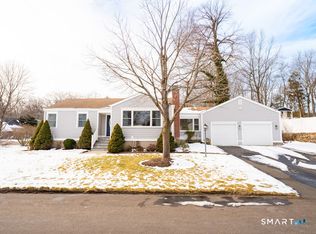Lovely 4 bedroom cape on a quiet street in Bridgeport's Lake Forest neighborhood, close to the Trumbull border. Step through the tiled breezeway into the cheerful eat-in kitchen with quartz counters and white cabinetry. There's a cozy fireplace in the living room with lots of light and beautiful hardwood floors. The owners creatively used one main floor bedroom as a formal dining room, which can be easily converted back to a bedroom. The rear stone patio is sheltered by trees for privacy and relaxation. The full unfinished basement with 1064 square feet is heated and has wood sub flooring, ready to finish if you like. Membership in the Lake Forest Association is optional to enjoy recreation activities at the lake and clubhouse. You'll be close to shopping, restaurants, transportation and entertainment. Downtown is minutes away where you can catch the ferry, train or see a game at the stadium.
This property is off market, which means it's not currently listed for sale or rent on Zillow. This may be different from what's available on other websites or public sources.
