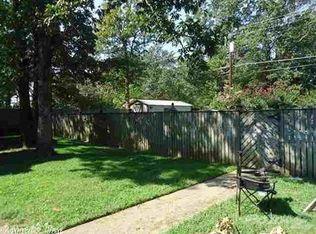Closed
$299,000
35 Ridgewell Rd, Sherwood, AR 72120
3beds
2,399sqft
Single Family Residence
Built in 1979
0.29 Acres Lot
$308,400 Zestimate®
$125/sqft
$1,895 Estimated rent
Home value
$308,400
$262,000 - $364,000
$1,895/mo
Zestimate® history
Loading...
Owner options
Explore your selling options
What's special
Tour this well maintained home today! 3 spacious bedrooms, 2.5 bathrooms, vaulted ceilings in the family room, kitchen/dining combo with breakfast bar, dedicated home office with optional garage entrance. From the 300 sf sunroom (not included in the home's square footage) you can enjoy the views of the manicured yard and lush lawn as well as the 18'x36' in-ground pool with heater. The 12'x12' building to the rear of the property is ideal for extra storage or use as a workshop. Lawn sprinkler system. Hot water recirculating system. AND with the option to select the replacement flooring this is a great opportunity for a buyer to add their personal touch and style! Close to Oakbrooke pool, Sherwood community pond and Bill Harmon Rec Center. See Remarks.
Zillow last checked: 8 hours ago
Listing updated: November 11, 2024 at 08:13am
Listed by:
Sarah C Smith 501-416-2607,
Sarah Smith Realty, LLC
Bought with:
Christine L Johnson, AR
IRealty Arkansas - Sherwood
Source: CARMLS,MLS#: 24032400
Facts & features
Interior
Bedrooms & bathrooms
- Bedrooms: 3
- Bathrooms: 3
- Full bathrooms: 2
- 1/2 bathrooms: 1
Primary bedroom
- Area: 360
- Dimensions: 20 x 18
Bedroom 2
- Area: 195
- Dimensions: 15 x 13
Bedroom 3
- Area: 195
- Dimensions: 15 x 13
Dining room
- Features: Eat-in Kitchen, Kitchen/Dining Combo, Breakfast Bar
Great room
- Area: 420
- Dimensions: 21 x 20
Heating
- Natural Gas
Cooling
- Electric
Appliances
- Included: Microwave, Electric Range, Surface Range, Dishwasher, Disposal, Plumbed For Ice Maker, Oven, Gas Water Heater
- Laundry: Washer Hookup, Electric Dryer Hookup, Laundry Room
Features
- Walk-In Closet(s), Built-in Features, Ceiling Fan(s), Walk-in Shower, Sheet Rock, Paneling, Wallpaper, Sheet Rock Ceiling, Vaulted Ceiling(s), Primary Bedroom/Main Lv, 2 Bedrooms Same Level
- Flooring: Carpet, Tile, Other, Concrete
- Has fireplace: Yes
- Fireplace features: Woodburning-Site-Built, Gas Starter, Glass Doors
Interior area
- Total structure area: 2,399
- Total interior livable area: 2,399 sqft
Property
Parking
- Total spaces: 2
- Parking features: Garage, Two Car, Garage Door Opener
- Has garage: Yes
Features
- Levels: One
- Stories: 1
- Patio & porch: Patio, Porch
- Exterior features: Storage, Rain Gutters
- Has private pool: Yes
- Pool features: In Ground, Heated
- Fencing: Full,Wood
Lot
- Size: 0.29 Acres
- Features: Sloped, Level, Subdivided, Lawn Sprinkler
Details
- Parcel number: 23S0170002300
Construction
Type & style
- Home type: SingleFamily
- Architectural style: Ranch
- Property subtype: Single Family Residence
Materials
- Brick, Metal/Vinyl Siding
- Foundation: Slab
- Roof: Composition,Shingle,Pitch
Condition
- New construction: No
- Year built: 1979
Utilities & green energy
- Electric: Electric-Co-op
- Gas: Gas-Natural
- Sewer: Public Sewer
- Water: Public
- Utilities for property: Natural Gas Connected, Other
Green energy
- Energy efficient items: Ridge Vents/Caps
Community & neighborhood
Security
- Security features: Smoke Detector(s), Security System
Community
- Community features: Pool, Picnic Area
Location
- Region: Sherwood
- Subdivision: OAKBROOKE
HOA & financial
HOA
- Has HOA: No
Other
Other facts
- Listing terms: VA Loan,FHA,Conventional,Cash
- Road surface type: Paved
Price history
| Date | Event | Price |
|---|---|---|
| 11/8/2024 | Sold | $299,000$125/sqft |
Source: | ||
| 9/30/2024 | Contingent | $299,000$125/sqft |
Source: | ||
| 9/11/2024 | Price change | $299,000-8%$125/sqft |
Source: | ||
| 9/4/2024 | Listed for sale | $325,000+103.1%$135/sqft |
Source: | ||
| 5/1/2011 | Sold | $160,000$67/sqft |
Source: Agent Provided Report a problem | ||
Public tax history
| Year | Property taxes | Tax assessment |
|---|---|---|
| 2024 | $2,692 +31.3% | $45,740 +9.1% |
| 2023 | $2,051 +3.4% | $41,930 +4.8% |
| 2022 | $1,984 +10.6% | $40,020 +5% |
Find assessor info on the county website
Neighborhood: 72120
Nearby schools
GreatSchools rating
- 5/10Oakbrooke Elementary SchoolGrades: PK-5Distance: 0.4 mi
- 5/10Sylvan Hills Middle SchoolGrades: 6-8Distance: 1.4 mi
- 5/10Sylvan Hills High SchoolGrades: 9-12Distance: 1.6 mi
Get pre-qualified for a loan
At Zillow Home Loans, we can pre-qualify you in as little as 5 minutes with no impact to your credit score.An equal housing lender. NMLS #10287.
Sell with ease on Zillow
Get a Zillow Showcase℠ listing at no additional cost and you could sell for —faster.
$308,400
2% more+$6,168
With Zillow Showcase(estimated)$314,568
