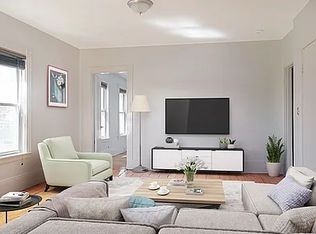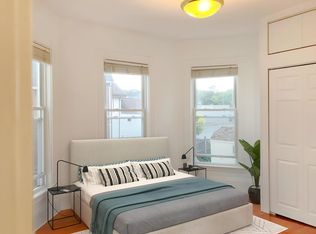Great Price adjustment! Seller is motivated to sell before year is over. A family home for 42 years is now available. This lovely 2 family on a quiet dead-end street close to the newly revitalized Malden Center and walk to Oak Grove Train is now ready for your family or as a great investment property. Unit one is an oversized 1 bedroom that could easily be two with an office. Unit 2 is a bi-level unit with 4 bedrooms, living room, dining room and a renovated kitchen. Laundry is on the second floor rear landing for both units to share. Gas forced hot air heat and central air on floors one and two. Natural light shines in as the backyard green space provides plenty of shaded space for your backyard bbq's. Lastly a driveway for 4 cars!
This property is off market, which means it's not currently listed for sale or rent on Zillow. This may be different from what's available on other websites or public sources.

