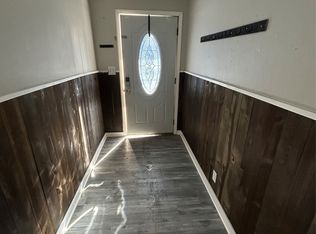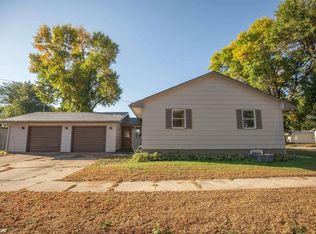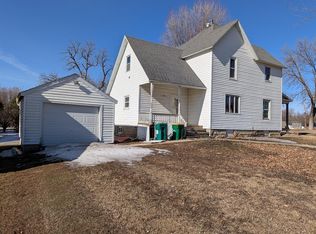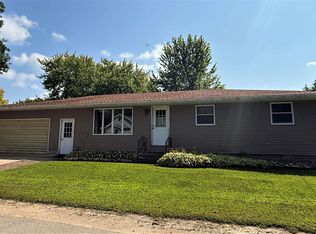Welcome to your next home in the heart of Titonka, IA! This two-story residence boasts over 2,000 square feet of living space. The exterior has been freshly repainted in 2024, providing a welcoming curb appeal and features an attached one-stall garage. As you step inside, you're greeted by an enclosed porch that leads directly into the modern living room, perfect for relaxation and entertaining. An office space located between the living room and kitchen offers a functional work or study area while providing easy access to the main level bedroom. You'll appreciate the newly updated full bath, complete with a stylish corner shower. The kitchen features ample cabinetry and space for a dining room table, making meal times a joy. Adjacent to the kitchen, you'll find a full laundry room equipped with a washer, dryer, and additional storage. Step outside through the patio doors onto the expansive west-facing deck, perfect for outdoor entertaining and enjoying the beautiful Iowa sunsets. On the south side of the home, a cozy second family room, adorned with brand new carpet, provides an ideal space for family gatherings and offers easy access to the garage and basement. The upper level features three well-appointed bedrooms and a second full bath with a tub and tile surround. Tons of updates over the last year and a half. **Listing agent is Owner & a licensed Real Estate Broker in IA & MN.**
Pending
$84,500
35 Ripley St NW, Titonka, IA 50480
4beds
2,001sqft
Est.:
Single Family Residence
Built in 1928
8,712 Square Feet Lot
$-- Zestimate®
$42/sqft
$-- HOA
What's special
Attached one-stall garageOffice spaceMain level bedroomCozy second family roomBrand new carpetEnclosed porchBeautiful iowa sunsets
- 109 days |
- 25 |
- 8 |
Zillow last checked:
Listing updated:
Listed by:
Marisa Koppen 641-590-0465,
Realty ONE Group Black Diamond
Source: NoCoast MLS as distributed by MLS GRID,MLS#: 6333329
Facts & features
Interior
Bedrooms & bathrooms
- Bedrooms: 4
- Bathrooms: 2
- Full bathrooms: 2
Heating
- Forced Air
Cooling
- Central Air
Features
- Basement: Partial
Interior area
- Total interior livable area: 2,001 sqft
Property
Parking
- Total spaces: 1
- Parking features: Attached
- Garage spaces: 1
Accessibility
- Accessibility features: None
Features
- Levels: Two
Lot
- Size: 8,712 Square Feet
- Dimensions: 66 x 132
Details
- Parcel number: 1609184005
Construction
Type & style
- Home type: SingleFamily
- Property subtype: Single Family Residence
Materials
- Vinyl Siding, Wood Siding
Condition
- Year built: 1928
Utilities & green energy
- Sewer: Public Sewer
- Water: Public
Community & HOA
HOA
- Has HOA: No
- HOA name: NCIR
Location
- Region: Titonka
Financial & listing details
- Price per square foot: $42/sqft
- Tax assessed value: $82,357
- Annual tax amount: $1,080
- Date on market: 10/31/2025
- Cumulative days on market: 197 days
Estimated market value
Not available
Estimated sales range
Not available
Not available
Price history
Price history
| Date | Event | Price |
|---|---|---|
| 12/3/2025 | Pending sale | $84,500$42/sqft |
Source: | ||
| 10/31/2025 | Listed for sale | $84,500-6.1%$42/sqft |
Source: | ||
| 10/28/2025 | Listing removed | $90,000$45/sqft |
Source: | ||
| 9/8/2025 | Price change | $90,000-6.7%$45/sqft |
Source: | ||
| 7/29/2025 | Listed for sale | $96,500+382.5%$48/sqft |
Source: | ||
| 5/9/2023 | Sold | $20,000-33.3%$10/sqft |
Source: Public Record Report a problem | ||
| 4/23/2015 | Sold | $30,000-14.3%$15/sqft |
Source: | ||
| 12/31/2013 | Listing removed | $35,000$17/sqft |
Source: Diemer Realty #16002 Report a problem | ||
| 5/23/2013 | Price change | $35,000-12.5%$17/sqft |
Source: Diemer Realty #16002 Report a problem | ||
| 1/8/2013 | Listed for sale | $40,000$20/sqft |
Source: Diemer Realty #16002 Report a problem | ||
Public tax history
Public tax history
| Year | Property taxes | Tax assessment |
|---|---|---|
| 2025 | $1,054 -3.3% | $82,357 +45% |
| 2024 | $1,090 +18% | $56,792 |
| 2023 | $924 +10.3% | $56,792 +11% |
| 2022 | $838 +29.3% | $51,162 +13% |
| 2021 | $648 +4.5% | $45,282 +25% |
| 2020 | $620 +18.3% | $36,213 |
| 2019 | $524 | $36,213 +9% |
| 2018 | $524 | $33,233 -3.4% |
| 2017 | $524 +7.4% | $34,416 |
| 2016 | $488 -28% | $34,416 -2.7% |
| 2015 | $678 +3.4% | $35,383 |
| 2014 | $656 +14.3% | $35,383 |
| 2013 | $574 +3.2% | -- |
| 2012 | $556 -24.7% | -- |
| 2011 | $738 +4.2% | -- |
| 2010 | $708 +29.2% | -- |
| 2009 | $548 -2.5% | -- |
| 2008 | $562 +19.3% | -- |
| 2005 | $471 | -- |
Find assessor info on the county website
BuyAbility℠ payment
Est. payment
$511/mo
Principal & interest
$436
Property taxes
$75
Climate risks
Neighborhood: 50480
Nearby schools
GreatSchools rating
- NABertha Godfrey Elementary SchoolGrades: PK-KDistance: 14.5 mi
- 9/10Algona Middle SchoolGrades: 5-8Distance: 14.9 mi
- 4/10Algona High SchoolGrades: 9-12Distance: 14.9 mi
- Loading



