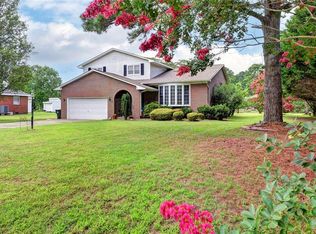Sold
$585,000
35 River Rd, Poquoson, VA 23662
3beds
2,672sqft
Single Family Residence
Built in 1987
0.84 Acres Lot
$588,900 Zestimate®
$219/sqft
$3,082 Estimated rent
Home value
$588,900
Estimated sales range
Not available
$3,082/mo
Zestimate® history
Loading...
Owner options
Explore your selling options
What's special
Enjoy all one-level living in this beautifully updated home! The spacious kitchen features granite countertops, a center island, and ceramic tile flooring. Gleaming hardwood floors flow throughout the main living areas, leading to a large family room with a cozy fireplace. The expansive primary suite offers a walk-in closet and a luxurious ensuite bath with dual vanities, a tiled shower, stand-alone soaking tub, and tile flooring. Two additional bedrooms, a dedicated office, and a versatile space off the kitchen—perfect as a second family room or large dining area—offer flexible living. Relax year-round in the heated and cooled sunroom. In addition to the attached 2-car garage, you'll appreciate the detached 2-car garage with oversized doors—ideal for extra storage, workshop space, or larger vehicles (currently housing a 30 ft boat)
Zillow last checked: 8 hours ago
Listing updated: October 22, 2025 at 01:47am
Listed by:
Kathy Macklin,
Liz Moore & Associates LLC 757-873-2707
Bought with:
Julie Crist
RE/MAX Capital
Source: REIN Inc.,MLS#: 10595382
Facts & features
Interior
Bedrooms & bathrooms
- Bedrooms: 3
- Bathrooms: 4
- Full bathrooms: 3
- 1/2 bathrooms: 1
Primary bedroom
- Level: First
Heating
- Forced Air, Natural Gas
Cooling
- Central Air
Appliances
- Included: 220 V Elec, Dishwasher, Disposal, Dryer, Microwave, Electric Range, Refrigerator, Washer, Electric Water Heater
- Laundry: Dryer Hookup, Washer Hookup
Features
- Bar, Dual Entry Bath (Br & Hall), Primary Sink-Double, Walk-In Closet(s), Ceiling Fan(s), Central Vacuum, Entrance Foyer
- Flooring: Carpet, Ceramic Tile, Wood
- Windows: Skylight(s), Window Treatments
- Basement: Crawl Space
- Number of fireplaces: 1
- Fireplace features: Fireplace Gas-natural
Interior area
- Total interior livable area: 2,672 sqft
Property
Parking
- Total spaces: 4
- Parking features: Garage Att 2 Car, Garage Det 2 Car, Garage Door Opener
- Garage spaces: 2
- Covered spaces: 4
Accessibility
- Accessibility features: Curbless Shower, Accessible Hallway(s), Handicap Access, Handheld Showerhead, Level Flooring, Main Floor Laundry, Stepless Entrance
Features
- Stories: 1
- Pool features: None
- Fencing: None
- Waterfront features: Not Waterfront
Lot
- Size: 0.84 Acres
Details
- Parcel number: 1801000007
- Zoning: RS
Construction
Type & style
- Home type: SingleFamily
- Architectural style: Ranch
- Property subtype: Single Family Residence
Materials
- Brick
- Roof: Asphalt Shingle
Condition
- New construction: No
- Year built: 1987
Utilities & green energy
- Sewer: City/County
- Water: City/County
- Utilities for property: Cable Hookup
Community & neighborhood
Security
- Security features: Security System
Location
- Region: Poquoson
- Subdivision: All Others Area 111
HOA & financial
HOA
- Has HOA: No
Price history
Price history is unavailable.
Public tax history
| Year | Property taxes | Tax assessment |
|---|---|---|
| 2024 | $5,323 +2.7% | $466,900 |
| 2023 | $5,183 +5.1% | $466,900 +7% |
| 2022 | $4,929 | $436,200 |
Find assessor info on the county website
Neighborhood: 23662
Nearby schools
GreatSchools rating
- NAPoquoson Primary SchoolGrades: PK-2Distance: 0.8 mi
- 7/10Poquoson Middle SchoolGrades: 6-8Distance: 1.5 mi
- 6/10Poquoson High SchoolGrades: 9-12Distance: 0.8 mi
Schools provided by the listing agent
- Elementary: Poquoson Elementary
- Middle: Poquoson Middle
- High: Poquoson
Source: REIN Inc.. This data may not be complete. We recommend contacting the local school district to confirm school assignments for this home.

Get pre-qualified for a loan
At Zillow Home Loans, we can pre-qualify you in as little as 5 minutes with no impact to your credit score.An equal housing lender. NMLS #10287.
