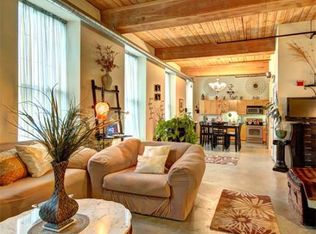STUNNING RIVERFRONT LOFT in the beautifully restored Renaissance on the River Mill building! This vibrant loft has an OPEN FLOOR PLAN with 12 Foot exposed WOOD BEAMED CEILINGS and POLISHED CONCRETE FLOORS throughout. Unwind in front of the WALL OF WINDOWS overlooking the MERRIMACK RIVER. Updated Kitchen with maple cabinets, custom sliding BARN DOORS on the bedroom, Updated bathroom with marble sinktop. CENTRAL AIR and Heat. All Appliances including WASHER/DRYER stay as gifts. This is well run property with a wonderful community. Condo amenities include bicycle storage, club room, fitness room & outdoor park, DEEDED PARKING, and billiards room. Fitness enthusiasts will love the 3 mile Riverwalk and short stroll to downtown Arts, Entertainment and Restaurants. Close to Commuter Rail, Lowell Connector, Routes 38, 3, 495 and 93. Adjacent to UMASS Campus, LeLacheur Park, Spinners Field and Tsongas Arena.
This property is off market, which means it's not currently listed for sale or rent on Zillow. This may be different from what's available on other websites or public sources.
