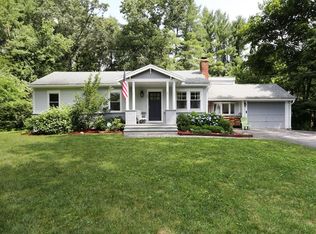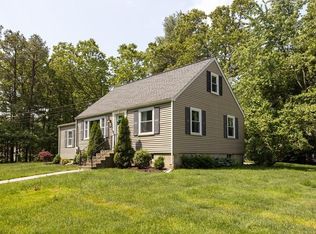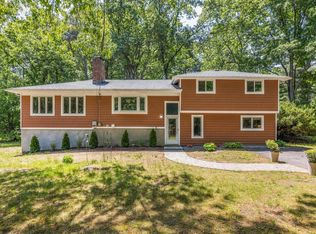Sold for $760,000
$760,000
35 Robbins Rd, Sudbury, MA 01776
4beds
1,571sqft
Single Family Residence
Built in 1950
10,019 Square Feet Lot
$759,000 Zestimate®
$484/sqft
$4,042 Estimated rent
Home value
$759,000
$698,000 - $820,000
$4,042/mo
Zestimate® history
Loading...
Owner options
Explore your selling options
What's special
CHARMING Cape-style home offering incredible value located in a tranquil Sudbury neighborhood! Located on a quiet side street, this sunny inviting home showcases many new features including a sleak NEW kitchen & NEW full bathroom with radiant heating, a new lawn & exceptionally updated landscaping with a fenced in backyard, a newly renovated lower level including rec/laundry/wetbar room spaces, & endless more updates! The sunlit living room with a picture window flows seamlessly into the new eat-in kitchen with new exterior access to an expansive backyard space! 1st floor has 2 welcoming BR's, & upstairs has 2 BR's w/skylights and built-in cabinetry ideal for home office space.The partially finished lower level provides versatile flex spaces ideal for a playroom, home office, gym, plus a new large laundry area with direct access to the attached storage room and garage. Ideally located near stores, local restaurants, & commuter routes—this home is a true gem! Not to be missed!
Zillow last checked: 8 hours ago
Listing updated: April 23, 2025 at 08:19am
Listed by:
Betsy Keane Dorr 617-429-4865,
Barrett Sotheby's International Realty 978-369-6453,
Betsy Keane Dorr 617-429-4865
Bought with:
Ama Agumeh
Barrett Sotheby's International Realty
Source: MLS PIN,MLS#: 73341634
Facts & features
Interior
Bedrooms & bathrooms
- Bedrooms: 4
- Bathrooms: 1
- Full bathrooms: 1
- Main level bedrooms: 2
Primary bedroom
- Features: Closet, Flooring - Hardwood
- Level: Main,First
- Area: 239.28
- Dimensions: 12.17 x 19.67
Bedroom 2
- Features: Closet, Flooring - Hardwood, Recessed Lighting
- Level: Main,First
- Area: 95
- Dimensions: 10 x 9.5
Bedroom 3
- Features: Skylight, Closet, Closet/Cabinets - Custom Built, Flooring - Wall to Wall Carpet, Attic Access, Lighting - Overhead
- Level: Second
- Area: 176.94
- Dimensions: 15.17 x 11.67
Bedroom 4
- Features: Skylight, Closet, Closet/Cabinets - Custom Built, Flooring - Wall to Wall Carpet, Lighting - Overhead
- Level: Second
- Area: 140
- Dimensions: 12 x 11.67
Primary bathroom
- Features: No
Bathroom 1
- Features: Bathroom - Full, Bathroom - Tiled With Tub & Shower, Ceiling Fan(s), Closet/Cabinets - Custom Built, Flooring - Stone/Ceramic Tile, Remodeled
- Level: First
- Area: 33.75
- Dimensions: 6.75 x 5
Family room
- Features: Closet/Cabinets - Custom Built, Flooring - Wall to Wall Carpet, Wet Bar
- Level: Basement
- Area: 341
- Dimensions: 22 x 15.5
Kitchen
- Features: Flooring - Hardwood, Dining Area, Countertops - Stone/Granite/Solid, Cabinets - Upgraded, Cable Hookup, Exterior Access, Recessed Lighting, Remodeled, Stainless Steel Appliances
- Level: Main,First
- Area: 148
- Dimensions: 16 x 9.25
Living room
- Features: Flooring - Hardwood, Window(s) - Picture, Exterior Access, Open Floorplan
- Level: Main,First
- Area: 212.97
- Dimensions: 15.58 x 13.67
Heating
- Baseboard, Electric Baseboard, Oil
Cooling
- Window Unit(s)
Appliances
- Included: Water Heater, Range, Dishwasher, Microwave, Refrigerator, Washer, Dryer, Plumbed For Ice Maker
- Laundry: Laundry Closet, Closet/Cabinets - Custom Built, Electric Dryer Hookup, Washer Hookup, In Basement
Features
- Internet Available - Unknown
- Flooring: Tile, Carpet, Hardwood
- Doors: Insulated Doors
- Windows: Insulated Windows, Screens
- Basement: Full,Partially Finished,Walk-Out Access,Interior Entry,Sump Pump
- Has fireplace: No
Interior area
- Total structure area: 1,571
- Total interior livable area: 1,571 sqft
- Finished area above ground: 1,068
- Finished area below ground: 503
Property
Parking
- Total spaces: 3
- Parking features: Attached, Garage Door Opener, Storage, Workshop in Garage, Garage Faces Side, Paved Drive, Off Street, Paved
- Attached garage spaces: 1
- Uncovered spaces: 2
Features
- Patio & porch: Deck
- Exterior features: Deck, Rain Gutters, Storage, Screens, Fenced Yard
- Fencing: Fenced/Enclosed,Fenced
Lot
- Size: 10,019 sqft
- Features: Level
Details
- Parcel number: K0600225.,784116
- Zoning: RESA
Construction
Type & style
- Home type: SingleFamily
- Architectural style: Cape
- Property subtype: Single Family Residence
Materials
- Frame
- Foundation: Concrete Perimeter
- Roof: Shingle
Condition
- Year built: 1950
Utilities & green energy
- Electric: 200+ Amp Service
- Sewer: Private Sewer
- Water: Public
- Utilities for property: for Electric Range, for Electric Dryer, Washer Hookup, Icemaker Connection
Green energy
- Energy efficient items: Thermostat
Community & neighborhood
Community
- Community features: Public Transportation, Shopping, Pool, Walk/Jog Trails, Medical Facility, Conservation Area, Public School
Location
- Region: Sudbury
Other
Other facts
- Listing terms: Contract
- Road surface type: Paved
Price history
| Date | Event | Price |
|---|---|---|
| 4/23/2025 | Sold | $760,000+3.4%$484/sqft |
Source: MLS PIN #73341634 Report a problem | ||
| 3/11/2025 | Contingent | $735,000$468/sqft |
Source: MLS PIN #73341634 Report a problem | ||
| 3/5/2025 | Listed for sale | $735,000+44.1%$468/sqft |
Source: MLS PIN #73341634 Report a problem | ||
| 9/7/2021 | Sold | $510,000$325/sqft |
Source: MLS PIN #72865795 Report a problem | ||
| 7/21/2021 | Pending sale | $510,000$325/sqft |
Source: | ||
Public tax history
| Year | Property taxes | Tax assessment |
|---|---|---|
| 2025 | $8,122 +3.6% | $554,800 +3.4% |
| 2024 | $7,841 -1.5% | $536,700 +6.3% |
| 2023 | $7,962 +1.2% | $504,900 +15.9% |
Find assessor info on the county website
Neighborhood: 01776
Nearby schools
GreatSchools rating
- 8/10Israel Loring SchoolGrades: K-5Distance: 1.9 mi
- 8/10Ephraim Curtis Middle SchoolGrades: 6-8Distance: 1.3 mi
- 10/10Lincoln-Sudbury Regional High SchoolGrades: 9-12Distance: 3.2 mi
Schools provided by the listing agent
- Elementary: Loring
- Middle: Curtis
- High: Lincoln Sudbury
Source: MLS PIN. This data may not be complete. We recommend contacting the local school district to confirm school assignments for this home.
Get a cash offer in 3 minutes
Find out how much your home could sell for in as little as 3 minutes with a no-obligation cash offer.
Estimated market value$759,000
Get a cash offer in 3 minutes
Find out how much your home could sell for in as little as 3 minutes with a no-obligation cash offer.
Estimated market value
$759,000


