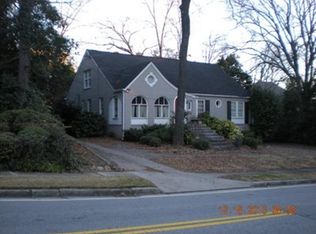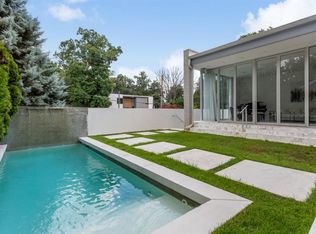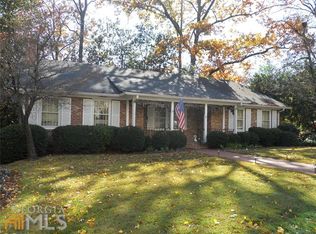Property Representative: RentSpree Partner Rent the main house in this stunning renovated modern european style house, on a spacious half-acre corner plot in the desirable Sherwood Forest / Ansley Park area, in the middle of Midtown and Buckhead, next to Peachtree st NE, SCAD, Equifax, Invesco building, mins to access commercial shopping area, Piedmont park, Beltline, Arts Mesum, performance theatre, Colony square, Wholefood, Google office building, Microsoft building and more. The main house has 4 bedrooms, 4.5 bathrooms offers nearly 6800 square feet of luxurious living space, everywhere flooded with natural lights from many windows on each walls, vaulted high ceiling with many recess lights make the main area a modern, galaxy style master piece, 12 seats big dining area, chief-inspired kitchen with premium stainless steel appliances, double-oven, elegant granite countertops, island cooking space with custom cabinetry, a grand piano next to the spiral beautiful stairs can host a party with friends comfortably. The homes's large great room, with it's striking double-sided fireplace and beautiful mantle, is a focal point for relaxation and socializing, complemented by an adjoining sitting room and a sophisticated formal library. The property includes a versatile room on the main floor suitable for an office or bedroom, complete with access to bathrooms. First floor also has a half bathroom with a second laundry room. Ascend to the upper floor to discover the expansive owner's suite, a serene retreat featuring a large sitting area with a great landscape view, double-sided fireplace and dramatic barrel-vaulted ceiling. The suite's lauxurious bathroom includes dual vanities, a large walk-in shower, and a contemporary whirlpool tub. The suite also features a private balcony with a morning bar. Additionlly, the upper floor hosts a quaint loft area and two guest suites, each with a private bathroom and natural lights with city views. The house has a basement and an apt above garage, these are not included in this rental.
This property is off market, which means it's not currently listed for sale or rent on Zillow. This may be different from what's available on other websites or public sources.


