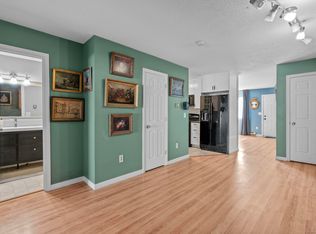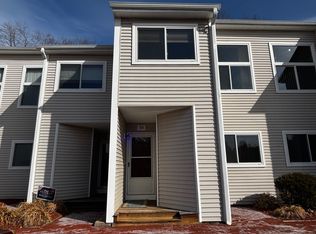Sold for $198,000
$198,000
35 Ruth Street #38, Bristol, CT 06010
2beds
1,236sqft
Condominium, Townhouse
Built in 1988
-- sqft lot
$232,100 Zestimate®
$160/sqft
$1,841 Estimated rent
Home value
$232,100
$220,000 - $244,000
$1,841/mo
Zestimate® history
Loading...
Owner options
Explore your selling options
What's special
Open the front door and move up the staircase to an open floor plan with lots of natural light streaming through. From the dining room you will see the remodeled kitchen and the vaulted ceiling family room with large windows and an extra space (8 x 9) for seating at bottom of the stairs leading to the loft. The first floor is completed by a full bath, a closet housing the washer and dryer and a bedroom with 2 large closets and an entrance to the outside. The second floor is the loft area that is L shape and doubles as a primary bedroom with hardwood floors and an oversized walkin closet that connects to a good size area (plenty of space for relaxing, exercising or home office) with a balcony over looking the family room. The location makes it easy to access the many kinds of shopping and the various restaurants that will please every type of appetite. There is nothing to do but move in and start the next venture of your life.
Zillow last checked: 8 hours ago
Listing updated: July 09, 2024 at 08:19pm
Listed by:
Deborah Northrop 860-877-9771,
Berkshire Hathaway NE Prop. 860-677-7321
Bought with:
Christine Dugo
Berkshire Hathaway NE Prop.
Source: Smart MLS,MLS#: 170599669
Facts & features
Interior
Bedrooms & bathrooms
- Bedrooms: 2
- Bathrooms: 1
- Full bathrooms: 1
Primary bedroom
- Features: Balcony/Deck, Walk-In Closet(s), Hardwood Floor
- Level: Upper
- Area: 289 Square Feet
- Dimensions: 17 x 17
Bedroom
- Features: Wall/Wall Carpet
- Level: Main
- Area: 195 Square Feet
- Dimensions: 13 x 15
Dining room
- Features: Laundry Hookup, Hardwood Floor
- Level: Main
- Area: 150 Square Feet
- Dimensions: 10 x 15
Family room
- Features: Vaulted Ceiling(s), Ceiling Fan(s), Hardwood Floor
- Level: Main
- Area: 169 Square Feet
- Dimensions: 13 x 13
Kitchen
- Features: Remodeled, Granite Counters, Galley, Hardwood Floor
- Level: Main
Other
- Level: Upper
- Area: 81 Square Feet
- Dimensions: 9 x 9
Other
- Level: Main
- Area: 72 Square Feet
- Dimensions: 8 x 9
Heating
- Baseboard, Electric
Cooling
- Wall Unit(s)
Appliances
- Included: Oven/Range, Refrigerator, Dishwasher, Washer, Dryer, Electric Water Heater
Features
- Basement: None
- Attic: Access Via Hatch
- Has fireplace: No
Interior area
- Total structure area: 1,236
- Total interior livable area: 1,236 sqft
- Finished area above ground: 1,236
Property
Parking
- Total spaces: 2
- Parking features: Driveway, Paved
- Has uncovered spaces: Yes
Features
- Stories: 2
- Patio & porch: Deck
Lot
- Features: Cul-De-Sac
Details
- Parcel number: 487275
- Zoning: A
Construction
Type & style
- Home type: Condo
- Architectural style: Townhouse
- Property subtype: Condominium, Townhouse
Materials
- Vinyl Siding, Wood Siding
Condition
- New construction: No
- Year built: 1988
Utilities & green energy
- Sewer: Public Sewer
- Water: Public
Community & neighborhood
Community
- Community features: Near Public Transport, Health Club, Library, Medical Facilities, Shopping/Mall
Location
- Region: Bristol
HOA & financial
HOA
- Has HOA: Yes
- HOA fee: $240 monthly
- Amenities included: None, Management
- Services included: Maintenance Grounds, Trash, Snow Removal, Water, Sewer, Road Maintenance
Price history
| Date | Event | Price |
|---|---|---|
| 10/23/2023 | Sold | $198,000+32%$160/sqft |
Source: | ||
| 10/17/2023 | Pending sale | $150,000$121/sqft |
Source: | ||
| 9/29/2023 | Contingent | $150,000$121/sqft |
Source: | ||
| 9/25/2023 | Listed for sale | $150,000+40.2%$121/sqft |
Source: | ||
| 11/2/2018 | Sold | $107,000+2.4%$87/sqft |
Source: | ||
Public tax history
| Year | Property taxes | Tax assessment |
|---|---|---|
| 2025 | $2,911 +8.5% | $86,240 +2.3% |
| 2024 | $2,684 +4.9% | $84,280 |
| 2023 | $2,558 -8.9% | $84,280 +15.1% |
Find assessor info on the county website
Neighborhood: 06010
Nearby schools
GreatSchools rating
- 7/10Ivy Drive SchoolGrades: PK-5Distance: 0.4 mi
- 6/10Northeast Middle SchoolGrades: 6-8Distance: 0.9 mi
- 5/10Bristol Eastern High SchoolGrades: 9-12Distance: 1.2 mi

Get pre-qualified for a loan
At Zillow Home Loans, we can pre-qualify you in as little as 5 minutes with no impact to your credit score.An equal housing lender. NMLS #10287.

