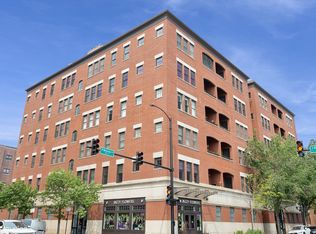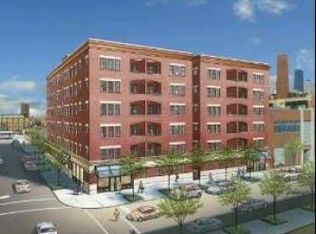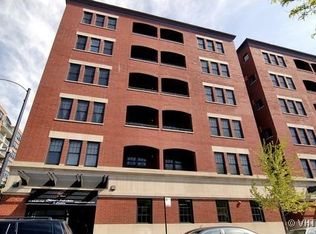Thoughtfully designed small boutique building in the middle of Chicago's wonderful West Loop neighborhood. The elevator building has 4 units per floor, assigned heated garage as well as a dedicated private roof deck with great views of the neighborhood and the city. This three-bedroom, two-bath residence has been impeccably maintained and updated. The open floor plan provides great entertaining space with a deck off the living room perfect for grilling and enjoying a coffee or cocktail. The primary suite is airy and bright and features a newly built-out walk-in closet and a bath that has a dual vanity, separate shower, and tub. Updates to the unit include new kitchen appliances, new Pella windows, new HVAC systems, and more. Close proximity to many downtown workspaces, numerous public transportation options, and expressways to easily get wherever you need to go. Wander the neighborhood to experience the best of city restaurants, retail, nightlife, and more. Pet friendly.
This property is off market, which means it's not currently listed for sale or rent on Zillow. This may be different from what's available on other websites or public sources.


