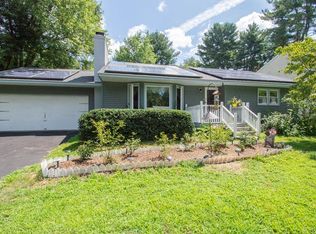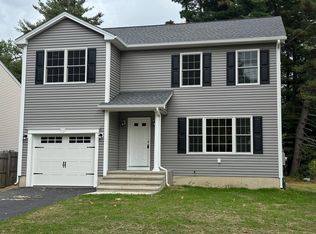LOCATION! Desirable Sixteen Acres Neighborhood is the Host for this Spacious Four Bedroom,Two Full Bath Colonial Style Home. This Home offers Open Applianced Kitchen to Dining Area and includes Slider to Deck which Overlooks Private Back Yard, Bright Spacious Living Room with Bay Window, High Ceilings, Gleaming Wood Floors, Ample Closet Space, Spacious Bedrooms, Partially Finished Basement and Attached Garage. This Home is Close to Many Amenities and is Truly a Must See!
This property is off market, which means it's not currently listed for sale or rent on Zillow. This may be different from what's available on other websites or public sources.


