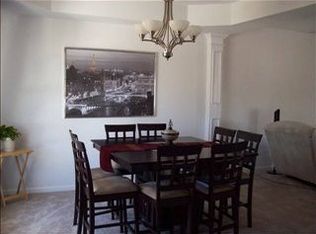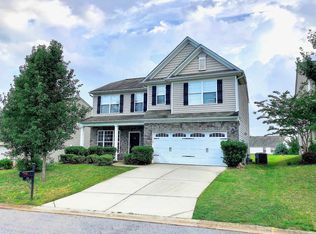Sold for $287,000
$287,000
35 Shale Ct, Greenville, SC 29607
3beds
1,987sqft
Single Family Residence, Residential
Built in ----
6,098.4 Square Feet Lot
$294,600 Zestimate®
$144/sqft
$2,207 Estimated rent
Home value
$294,600
$274,000 - $318,000
$2,207/mo
Zestimate® history
Loading...
Owner options
Explore your selling options
What's special
Welcome to your dream home nestled in a sought-after neighborhood. Upon entry, a spacious living area welcomes you, boasting upgraded flooring throughout. Fresh interior paint enhances the bright and airy feel, complementing the tasteful neutral color scheme. An inviting fireplace promises cozy evenings during cooler seasons. The primary bedroom offers a walk-in closet for ample storage. A modern kitchen awaits your culinary adventures, featuring an accent backsplash and a convenient kitchen island for workspace. Step outside to your private patio, perfect for leisurely breakfasts or evening relaxation. This home is brimming with charm and elegant accents, ready for its new owner. In this serene environment, you'll feel right at home.
Zillow last checked: 8 hours ago
Listing updated: October 24, 2024 at 07:11am
Listed by:
Thomas Shoupe 864-531-5570,
Opendoor Brokerage,
Whitley Miller,
Opendoor Brokerage
Bought with:
Brock Henderson
Keller Williams Greenville Central
Source: Greater Greenville AOR,MLS#: 1528450
Facts & features
Interior
Bedrooms & bathrooms
- Bedrooms: 3
- Bathrooms: 3
- Full bathrooms: 2
- 1/2 bathrooms: 1
Primary bedroom
- Area: 121
- Dimensions: 11 x 11
Bedroom 2
- Area: 340
- Dimensions: 20 x 17
Bedroom 3
- Area: 130
- Dimensions: 13 x 10
Primary bathroom
- Features: Double Sink, Full Bath, Shower-Separate, Tub-Separate
- Level: Second
Dining room
- Area: 224
- Dimensions: 14 x 16
Kitchen
- Area: 128
- Dimensions: 8 x 16
Living room
- Area: 132
- Dimensions: 11 x 12
Bonus room
- Area: 240
- Dimensions: 12 x 20
Heating
- Gas Available
Cooling
- Central Air
Appliances
- Included: Dishwasher, Electric Oven, Microwave, Gas Water Heater
- Laundry: 2nd Floor, Walk-in
Features
- Laminate Counters, Other
- Flooring: Carpet, Vinyl
- Basement: None
- Number of fireplaces: 1
- Fireplace features: Gas Starter
Interior area
- Total structure area: 1,987
- Total interior livable area: 1,987 sqft
Property
Parking
- Total spaces: 2
- Parking features: Attached, Paved
- Attached garage spaces: 2
- Has uncovered spaces: Yes
Features
- Levels: Two
- Stories: 2
- Exterior features: None
Lot
- Size: 6,098 sqft
- Features: 1/2 Acre or Less
- Topography: Level
Details
- Parcel number: 0583.1101062.00
Construction
Type & style
- Home type: SingleFamily
- Architectural style: Traditional
- Property subtype: Single Family Residence, Residential
Materials
- Vinyl Siding
- Foundation: Slab
- Roof: Composition
Utilities & green energy
- Sewer: Public Sewer
- Water: Private
Community & neighborhood
Community
- Community features: Pool, Other
Location
- Region: Greenville
- Subdivision: The Heights
Price history
| Date | Event | Price |
|---|---|---|
| 10/24/2024 | Sold | $287,000-0.3%$144/sqft |
Source: | ||
| 9/20/2024 | Pending sale | $288,000$145/sqft |
Source: | ||
| 7/25/2024 | Price change | $288,000-1%$145/sqft |
Source: | ||
| 7/11/2024 | Price change | $291,000-2%$146/sqft |
Source: | ||
| 6/13/2024 | Price change | $297,000-1.7%$149/sqft |
Source: | ||
Public tax history
| Year | Property taxes | Tax assessment |
|---|---|---|
| 2024 | $1,246 +2% | $170,860 |
| 2023 | $1,221 +4.1% | $170,860 |
| 2022 | $1,174 -0.1% | $170,860 |
Find assessor info on the county website
Neighborhood: 29607
Nearby schools
GreatSchools rating
- 6/10Greenbrier Elementary SchoolGrades: PK-5Distance: 1.2 mi
- 9/10Hillcrest Middle SchoolGrades: 6-8Distance: 3.5 mi
- 10/10Mauldin High SchoolGrades: 9-12Distance: 3.5 mi
Schools provided by the listing agent
- Elementary: Greenbrier
- Middle: Hughes
- High: Southside
Source: Greater Greenville AOR. This data may not be complete. We recommend contacting the local school district to confirm school assignments for this home.
Get a cash offer in 3 minutes
Find out how much your home could sell for in as little as 3 minutes with a no-obligation cash offer.
Estimated market value
$294,600

