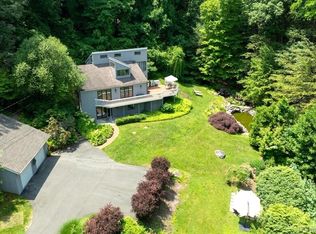Sold for $475,000 on 06/28/23
$475,000
35 Shingle Mill Road, Simsbury, CT 06092
4beds
2,685sqft
Single Family Residence
Built in 1977
4 Acres Lot
$589,700 Zestimate®
$177/sqft
$3,669 Estimated rent
Home value
$589,700
$560,000 - $625,000
$3,669/mo
Zestimate® history
Loading...
Owner options
Explore your selling options
What's special
Surrounded by nature and privacy in the heart of West Simsbury this 4 bedroom Cape is ready for its new owner. Sitting on 4.0 acres of wooded property which abuts Town of Simsbury owned Onion Mountain property, relax while listening to a babbling brook and birds flittering about. Leave for a walk in the woods or a nice hike right from the front door. Entertain family and friends in the open concept kitchen & family room with wood burning insert fp, hardwood floors, sunlit sliders leading to the large deck overlooking the yard. Remodeled kitchen with warm natural wood cabinetry, custom tile backsplash, center island, granite counters, 2 ovens, 2 sinks, a french door refrigerator and fabulous floor to ceiling window letting tons of natural light in. Not to be missed, a comfortably sized mud room which leads to a side entry and the 2 car garage, lovely formal living room with a wood burning fp, a formal dining room and remodeled 1/2 bath. On the upper level of this home you will find the Primary bedroom with large sun soaked windows and nature views, full bath with stall shower and great closet space. There are 3 additional spacious bedrooms, a 2nd full bath with tub/shower, and a large walk in closet just perfect for all of your storage needs. The lower level has an additional 372 Sf of finished rec area , a laundry room, plenty of storage, (2) 270 Gallon oil storage tanks. Also included; vinyl siding replaced in 2014, central air, and 2 outbuildings/sheds on the property. The Sellers are in receipt of a quote for resurfacing the shared portion of the driveway. The Sellers intend to either pay for their 1/3rd portion for the shared driveway resurfacing if it is completed prior to closing, or if the work is not complete will pay up to $3267.00 for towards the resurfacing at closing.
Zillow last checked: 8 hours ago
Listing updated: July 09, 2024 at 08:16pm
Listed by:
Kristin J. DuBois 860-490-3115,
Coldwell Banker Realty 860-674-0300
Bought with:
Angela Espinoza, REB.0792519
CT Homes Real Estate
Source: Smart MLS,MLS#: 170561695
Facts & features
Interior
Bedrooms & bathrooms
- Bedrooms: 4
- Bathrooms: 3
- Full bathrooms: 2
- 1/2 bathrooms: 1
Primary bedroom
- Features: Full Bath, Wall/Wall Carpet
- Level: Upper
Bedroom
- Features: Wall/Wall Carpet
- Level: Upper
Bedroom
- Features: Wall/Wall Carpet
- Level: Upper
Bedroom
- Features: Wall/Wall Carpet
- Level: Upper
Dining room
- Features: Hardwood Floor
- Level: Main
Family room
- Features: Fireplace, Hardwood Floor, Sliders
- Level: Main
Kitchen
- Features: Breakfast Bar, Granite Counters, Hardwood Floor, Kitchen Island, Remodeled
- Level: Main
Living room
- Features: Fireplace, Hardwood Floor
- Level: Main
Rec play room
- Level: Lower
Heating
- Baseboard, Oil
Cooling
- Central Air
Appliances
- Included: Oven/Range, Oven, Microwave, Range Hood, Refrigerator, Freezer, Dishwasher, Washer, Dryer, Electric Water Heater
- Laundry: Lower Level, Mud Room
Features
- Doors: Storm Door(s)
- Basement: Full,Partially Finished
- Attic: Storage,None
- Number of fireplaces: 2
- Fireplace features: Insert
Interior area
- Total structure area: 2,685
- Total interior livable area: 2,685 sqft
- Finished area above ground: 2,313
- Finished area below ground: 372
Property
Parking
- Total spaces: 4
- Parking features: Attached, Private, Shared Driveway, Asphalt
- Attached garage spaces: 2
- Has uncovered spaces: Yes
Features
- Patio & porch: Deck
- Exterior features: Garden, Rain Gutters
Lot
- Size: 4 Acres
- Features: Sloped, Wooded
Details
- Additional structures: Shed(s)
- Parcel number: 699257
- Zoning: R-40
Construction
Type & style
- Home type: SingleFamily
- Architectural style: Cape Cod
- Property subtype: Single Family Residence
Materials
- Vinyl Siding
- Foundation: Concrete Perimeter
- Roof: Asphalt
Condition
- New construction: No
- Year built: 1977
Utilities & green energy
- Sewer: Septic Tank
- Water: Well
Green energy
- Energy efficient items: Doors
Community & neighborhood
Community
- Community features: Golf, Park, Playground, Public Rec Facilities
Location
- Region: West Simsbury
- Subdivision: West Simsbury
Price history
| Date | Event | Price |
|---|---|---|
| 6/28/2023 | Sold | $475,000$177/sqft |
Source: | ||
| 6/12/2023 | Contingent | $475,000$177/sqft |
Source: | ||
| 4/26/2023 | Price change | $475,000-4.8%$177/sqft |
Source: | ||
| 4/16/2023 | Listed for sale | $499,000+36.7%$186/sqft |
Source: | ||
| 2/8/2013 | Sold | $365,000+28.1%$136/sqft |
Source: | ||
Public tax history
| Year | Property taxes | Tax assessment |
|---|---|---|
| 2025 | $10,906 +2.5% | $319,270 |
| 2024 | $10,635 +4.7% | $319,270 |
| 2023 | $10,159 -0.9% | $319,270 +20.3% |
Find assessor info on the county website
Neighborhood: West Simsbury
Nearby schools
GreatSchools rating
- 8/10Tootin' Hills SchoolGrades: K-6Distance: 0.8 mi
- 7/10Henry James Memorial SchoolGrades: 7-8Distance: 3.1 mi
- 10/10Simsbury High SchoolGrades: 9-12Distance: 2.6 mi
Schools provided by the listing agent
- Elementary: Tootin' Hills
- Middle: Henry James
- High: Simsbury
Source: Smart MLS. This data may not be complete. We recommend contacting the local school district to confirm school assignments for this home.

Get pre-qualified for a loan
At Zillow Home Loans, we can pre-qualify you in as little as 5 minutes with no impact to your credit score.An equal housing lender. NMLS #10287.
Sell for more on Zillow
Get a free Zillow Showcase℠ listing and you could sell for .
$589,700
2% more+ $11,794
With Zillow Showcase(estimated)
$601,494