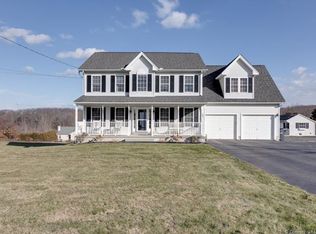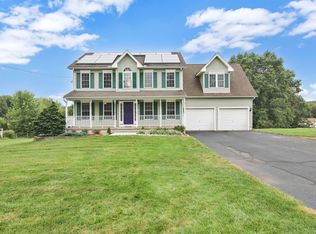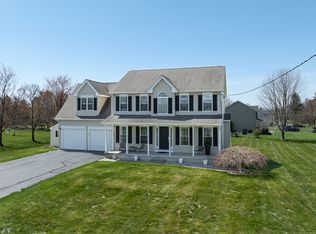Sold for $520,000 on 11/04/24
$520,000
35 Skinner Road, East Windsor, CT 06016
4beds
3,156sqft
Single Family Residence
Built in 2001
0.64 Acres Lot
$552,300 Zestimate®
$165/sqft
$4,616 Estimated rent
Home value
$552,300
$503,000 - $608,000
$4,616/mo
Zestimate® history
Loading...
Owner options
Explore your selling options
What's special
This turn key Colonial checks all the boxes! Boasting brand new kitchen(2022) w/quartz counters, tiled backsplash, new stainless appliances & cabinets! So many updates & all the work is done for you. Just some of the awesome features of this HOME; NEW Owned Solar Panels(Paid in full at closing), Hardwood floors throughout first floor & some bedrooms, new furnace(2023) tankless on demand Hot Water(2023), Central air(2023), Roof(2009), above ground pool(2020), Pool Liner(2020) & all new lighting fixtures(2022).This 4 bedroom, 2.5 bath well maintained & loved home offers plenty of space to entertain & room to grow with the open concept kitchen/living room & finished lower level walkout! Money saving Solar panels(2023) added as well as convenient laundry on the second floor. Indoor outdoor living is easy w/ sliders out to the deck, pool & ample backyard, perfect for those Summer BBQ's, celebrations & Holiday entertaining. All this & conveniently located to East Windsor Park, playgrounds, schools, fields, shops, highway access & more! Schedule a private viewing today!
Zillow last checked: 8 hours ago
Listing updated: November 05, 2024 at 07:25am
Listed by:
REBECCA KINGSTON TEAM,
Rebecca Kingston 413-519-6787,
BHHS Realty Professionals 413-567-3361
Bought with:
Sheila Perez, RES.0819125
Naples Realty Group, LLC
Source: Smart MLS,MLS#: 24031822
Facts & features
Interior
Bedrooms & bathrooms
- Bedrooms: 4
- Bathrooms: 3
- Full bathrooms: 2
- 1/2 bathrooms: 1
Primary bedroom
- Features: Vaulted Ceiling(s), Bedroom Suite, Full Bath, Walk-In Closet(s), Wall/Wall Carpet
- Level: Upper
Bedroom
- Features: Ceiling Fan(s), Hardwood Floor
- Level: Upper
Bedroom
- Features: Vaulted Ceiling(s), Laundry Hookup, Wall/Wall Carpet
- Level: Upper
Bedroom
- Features: Ceiling Fan(s), Hardwood Floor
- Level: Upper
Primary bathroom
- Features: Full Bath, Stall Shower, Whirlpool Tub, Tile Floor
- Level: Upper
Bathroom
- Features: Remodeled, Tile Floor
- Level: Main
Den
- Features: Remodeled, Fireplace, Hardwood Floor
- Level: Main
Dining room
- Features: Hardwood Floor
- Level: Main
Family room
- Level: Lower
Kitchen
- Features: Remodeled, Quartz Counters, Dining Area, Hardwood Floor
- Level: Main
Living room
- Features: Sliders, Hardwood Floor
- Level: Main
Heating
- Forced Air, Propane
Cooling
- Central Air
Appliances
- Included: Electric Range, Microwave, Refrigerator, Dishwasher, Disposal, Tankless Water Heater
- Laundry: Upper Level
Features
- Open Floorplan
- Basement: Full,Heated,Finished,Cooled,Interior Entry,Walk-Out Access,Liveable Space
- Attic: Crawl Space,Access Via Hatch
- Number of fireplaces: 1
Interior area
- Total structure area: 3,156
- Total interior livable area: 3,156 sqft
- Finished area above ground: 2,252
- Finished area below ground: 904
Property
Parking
- Total spaces: 8
- Parking features: Attached, Paved, Off Street, Driveway, Garage Door Opener
- Attached garage spaces: 2
- Has uncovered spaces: Yes
Features
- Patio & porch: Deck
- Exterior features: Rain Gutters
- Has private pool: Yes
- Pool features: Vinyl, Above Ground
Lot
- Size: 0.64 Acres
- Features: Dry, Open Lot
Details
- Additional structures: Shed(s)
- Parcel number: 2173111
- Zoning: R-2
Construction
Type & style
- Home type: SingleFamily
- Architectural style: Colonial
- Property subtype: Single Family Residence
Materials
- Vinyl Siding
- Foundation: Concrete Perimeter
- Roof: Asphalt
Condition
- New construction: No
- Year built: 2001
Utilities & green energy
- Sewer: Public Sewer
- Water: Public
Community & neighborhood
Community
- Community features: Health Club, Library, Medical Facilities, Park, Playground, Pool, Public Rec Facilities, Shopping/Mall
Location
- Region: Broad Brook
- Subdivision: Broad Brook
Price history
| Date | Event | Price |
|---|---|---|
| 11/4/2024 | Sold | $520,000$165/sqft |
Source: | ||
| 9/6/2024 | Pending sale | $520,000$165/sqft |
Source: | ||
| 7/23/2024 | Price change | $520,000-1%$165/sqft |
Source: | ||
| 7/12/2024 | Listed for sale | $525,000+19.6%$166/sqft |
Source: | ||
| 8/27/2021 | Sold | $439,000+7.1%$139/sqft |
Source: | ||
Public tax history
| Year | Property taxes | Tax assessment |
|---|---|---|
| 2025 | $7,464 +7.8% | $281,780 |
| 2024 | $6,921 -9.7% | $281,780 +26% |
| 2023 | $7,664 -0.3% | $223,580 |
Find assessor info on the county website
Neighborhood: 06016
Nearby schools
GreatSchools rating
- 5/10Broad Brook Elementary SchoolGrades: PK-4Distance: 0.8 mi
- 6/10East Windsor Middle SchoolGrades: 5-8Distance: 0.9 mi
- 2/10East Windsor High SchoolGrades: 9-12Distance: 4.1 mi

Get pre-qualified for a loan
At Zillow Home Loans, we can pre-qualify you in as little as 5 minutes with no impact to your credit score.An equal housing lender. NMLS #10287.
Sell for more on Zillow
Get a free Zillow Showcase℠ listing and you could sell for .
$552,300
2% more+ $11,046
With Zillow Showcase(estimated)
$563,346

