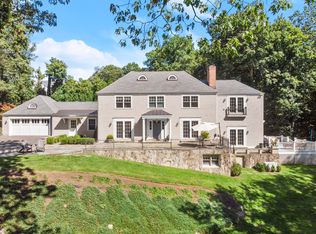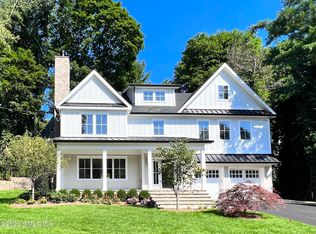Sold for $2,100,000 on 09/08/25
$2,100,000
35 Skylark Rd, Greenwich, CT 06830
2beds
1,341sqft
Residential, Single Family Residence
Built in 1955
0.28 Acres Lot
$2,132,900 Zestimate®
$1,566/sqft
$4,961 Estimated rent
Home value
$2,132,900
$1.92M - $2.37M
$4,961/mo
Zestimate® history
Loading...
Owner options
Explore your selling options
What's special
Charming in-town home with sidewalks most of the way to town. Recently updated and lovingly maintained. This 2 bedroom/2 bath home offers the best of both worlds, proximity to town and privacy. There are hardwood floors throughout the first floor, a large living room with a wood-burning fireplace and a finished lower level with exercise room and workroom. A quaint dining room off the kitchen leads to the expansive terrace and back yard. An office with built-ins and a wall of glass rounds off the first floor. Ideal condo alternative with expansion potential. Enjoy a private, manicured front and rear yard, attached garage and central air. Minutes to downtown, train, shops and dining. Perfect for low-maintenance living in a prime location.
Zillow last checked: 8 hours ago
Listing updated: September 09, 2025 at 12:25pm
Listed by:
Danielle Claroni 203-570-8110,
Sotheby's International Realty
Bought with:
Deborah Needle, RES.0806097
Houlihan Lawrence
Source: Greenwich MLS, Inc.,MLS#: 123165
Facts & features
Interior
Bedrooms & bathrooms
- Bedrooms: 2
- Bathrooms: 2
- Full bathrooms: 2
Heating
- Natural Gas, Forced Air
Cooling
- Central Air
Appliances
- Laundry: Laundry Room
Features
- Basement: Full,Partially Finished
- Number of fireplaces: 1
Interior area
- Total structure area: 1,341
- Total interior livable area: 1,341 sqft
Property
Parking
- Total spaces: 1
- Parking features: Garage Door Opener
- Garage spaces: 1
Features
- Patio & porch: Terrace
Lot
- Size: 0.28 Acres
- Features: Level, Meadow
Details
- Parcel number: 072077/S
- Zoning: R-7
Construction
Type & style
- Home type: SingleFamily
- Architectural style: Colonial Ranch
- Property subtype: Residential, Single Family Residence
Materials
- Cedar, Shingle Siding
- Roof: Asphalt
Condition
- Year built: 1955
- Major remodel year: 2024
Utilities & green energy
- Water: Public
Community & neighborhood
Location
- Region: Greenwich
Price history
| Date | Event | Price |
|---|---|---|
| 9/8/2025 | Sold | $2,100,000+23.9%$1,566/sqft |
Source: | ||
| 7/28/2025 | Pending sale | $1,695,000$1,264/sqft |
Source: | ||
| 7/2/2025 | Listed for sale | $1,695,000+54.1%$1,264/sqft |
Source: | ||
| 7/2/2019 | Sold | $1,100,000-7.9%$820/sqft |
Source: | ||
| 4/20/2019 | Price change | $1,195,000-7.7%$891/sqft |
Source: Sotheby's International Realty - Greenwich Brokerage #104611 Report a problem | ||
Public tax history
| Year | Property taxes | Tax assessment |
|---|---|---|
| 2025 | $11,077 +5.4% | $896,280 +1.8% |
| 2024 | $10,507 +2.6% | $880,250 |
| 2023 | $10,243 +0.9% | $880,250 |
Find assessor info on the county website
Neighborhood: 06830
Nearby schools
GreatSchools rating
- 9/10North Street SchoolGrades: PK-5Distance: 1.5 mi
- 8/10Central Middle SchoolGrades: 6-8Distance: 1.5 mi
- 10/10Greenwich High SchoolGrades: 9-12Distance: 0.9 mi
Schools provided by the listing agent
- Elementary: North Street
- Middle: Central
Source: Greenwich MLS, Inc.. This data may not be complete. We recommend contacting the local school district to confirm school assignments for this home.
Sell for more on Zillow
Get a free Zillow Showcase℠ listing and you could sell for .
$2,132,900
2% more+ $42,658
With Zillow Showcase(estimated)
$2,175,558
