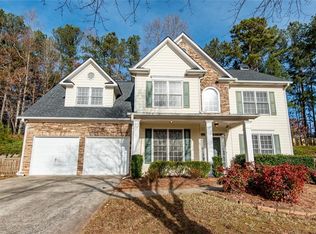Closed
$450,000
35 Skyview Point, Dallas, GA 30157
5beds
2,583sqft
Single Family Residence
Built in 2001
0.53 Acres Lot
$423,300 Zestimate®
$174/sqft
$2,269 Estimated rent
Home value
$423,300
$402,000 - $444,000
$2,269/mo
Zestimate® history
Loading...
Owner options
Explore your selling options
What's special
Beautiful Renovated 5BR/3BA Brick Front Two Story Home with High-end Finishes located in a quiet cul-de-sac and well-maintained neighborhood. This large home features a 2-Story Foyer, and Open Concept Kitchen with a view to the family room. Kitchen features a 10 Foot Island with Waterfall Quartz and deep sink. The Gas Range is a 36 inch commercial grade with a Brass Pot Filler. Lots of natural light coming in through the windows and is the perfect hosting and entertaining guest. There is a Full Bathroom and Bedroom on the Main Level. The oversized master a must see! Comes with a fully renovated double vanity bathroom, free-standing tub and oversize glass shower. Additional rooms are pretty spacious as well. If you love to entertain then you'll love the private large/fenced backyard, it's perfect for your family gatherings, it's the owners' favorite place to unwind and relax. Beautiful well-kept front and back yard. This amazing home has plenty of space that can be turned into office/hang-out area, there are too many features to be mentioned it's a MUST SEE IT for yourself! Great Location!! Costco is just outside of the neighborhood and tons of shops, restaurants and minutes from the The Avenue at West Cobb. Home Warranty and all appliances included with purchase.
Zillow last checked: 8 hours ago
Listing updated: March 04, 2025 at 08:43am
Listed by:
Fernando Chavarria 678-735-2419,
Keller Williams Realty North Atlanta
Bought with:
Makaila Parson, 405134
Atlanta Communities
Source: GAMLS,MLS#: 10193336
Facts & features
Interior
Bedrooms & bathrooms
- Bedrooms: 5
- Bathrooms: 3
- Full bathrooms: 3
- Main level bathrooms: 1
- Main level bedrooms: 1
Kitchen
- Features: Breakfast Area, Kitchen Island, Pantry
Heating
- Natural Gas, Central
Cooling
- Central Air
Appliances
- Included: Dryer, Washer, Dishwasher, Refrigerator
- Laundry: Upper Level
Features
- High Ceilings, Walk-In Closet(s)
- Flooring: Hardwood, Tile, Vinyl
- Basement: None
- Number of fireplaces: 1
- Fireplace features: Living Room
- Common walls with other units/homes: No Common Walls
Interior area
- Total structure area: 2,583
- Total interior livable area: 2,583 sqft
- Finished area above ground: 2,583
- Finished area below ground: 0
Property
Parking
- Parking features: Attached
- Has attached garage: Yes
Features
- Levels: Two
- Stories: 2
- Patio & porch: Patio
- Fencing: Back Yard,Wood
- Body of water: None
Lot
- Size: 0.53 Acres
- Features: Private
Details
- Parcel number: 43416
Construction
Type & style
- Home type: SingleFamily
- Architectural style: Brick Front,Traditional
- Property subtype: Single Family Residence
Materials
- Concrete
- Foundation: Slab
- Roof: Composition
Condition
- Resale
- New construction: No
- Year built: 2001
Details
- Warranty included: Yes
Utilities & green energy
- Electric: 220 Volts
- Sewer: Public Sewer
- Water: Public
- Utilities for property: Underground Utilities, Cable Available, Electricity Available, High Speed Internet, Natural Gas Available, Phone Available
Green energy
- Energy efficient items: Appliances
Community & neighborhood
Security
- Security features: Smoke Detector(s)
Community
- Community features: None
Location
- Region: Dallas
- Subdivision: Evans Mill
HOA & financial
HOA
- Has HOA: Yes
- HOA fee: $500 annually
- Services included: Swimming, Tennis
Other
Other facts
- Listing agreement: Exclusive Right To Sell
Price history
| Date | Event | Price |
|---|---|---|
| 10/18/2023 | Sold | $450,000$174/sqft |
Source: | ||
| 9/14/2023 | Pending sale | $450,000$174/sqft |
Source: | ||
| 8/29/2023 | Price change | $450,000-5.3%$174/sqft |
Source: | ||
| 8/18/2023 | Listed for sale | $475,000+137.5%$184/sqft |
Source: | ||
| 9/25/2018 | Sold | $200,000+2.6%$77/sqft |
Source: | ||
Public tax history
| Year | Property taxes | Tax assessment |
|---|---|---|
| 2025 | $3,870 +6% | $162,740 +10.7% |
| 2024 | $3,652 -3.9% | $147,060 -0.9% |
| 2023 | $3,803 +5.7% | $148,384 +18% |
Find assessor info on the county website
Neighborhood: 30157
Nearby schools
GreatSchools rating
- 3/10Mcgarity Elementary SchoolGrades: PK-5Distance: 0.9 mi
- 5/10P B Ritch Middle SchoolGrades: 6-8Distance: 0.7 mi
- 4/10East Paulding High SchoolGrades: 9-12Distance: 1.8 mi
Schools provided by the listing agent
- Elementary: Mcgarity
- Middle: P.B. Ritch
- High: East Paulding
Source: GAMLS. This data may not be complete. We recommend contacting the local school district to confirm school assignments for this home.
Get a cash offer in 3 minutes
Find out how much your home could sell for in as little as 3 minutes with a no-obligation cash offer.
Estimated market value
$423,300
