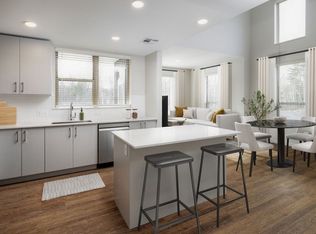Sold for $385,000
$385,000
35 Stall Brook Rd #35, Milford, MA 01757
2beds
1,288sqft
Condominium, Townhouse
Built in 1989
-- sqft lot
$-- Zestimate®
$299/sqft
$-- Estimated rent
Home value
Not available
Estimated sales range
Not available
Not available
Zestimate® history
Loading...
Owner options
Explore your selling options
What's special
Welcome to this bright & sunny 2-bed, 1.5-bath townhome located on a cul-de-sac in the desirable Birch Hill complex in Milford! The spacious open-concept living and dining area flows seamlessly to a private back deck—ideal for relaxing or entertaining. The main level also features an eat-in kitchen with pantry storage and a half bath. Upstairs are two generously sized bedrooms, including a primary w/ double closets. Both bedrooms access the full bath, plus extra vanity for added flexibility. In-unit laundry is conveniently located on the second floor as well. Updated heat and A/C (1st fl 2020, 2nd fl 2022), two assigned parking spaces, and a huge unfinished basement offering endless potential for storage or future living space round out the many features of this home. Enjoy the comfort of a well-maintained townhome in a quiet, convenient location. Don't miss your chance to make this lovely home yours! Open House on Saturday, 5/10 from 11:00 AM-12:30 PM.
Zillow last checked: 8 hours ago
Listing updated: June 18, 2025 at 09:27am
Listed by:
Team Ladner 781-715-3960,
RE/MAX Harmony 781-587-0528,
Erin Gaffen 617-538-6053
Bought with:
Jennifer Juliano
Keller Williams Boston MetroWest
Source: MLS PIN,MLS#: 73371383
Facts & features
Interior
Bedrooms & bathrooms
- Bedrooms: 2
- Bathrooms: 2
- Full bathrooms: 1
- 1/2 bathrooms: 1
Primary bedroom
- Features: Bathroom - Full, Flooring - Laminate, Closet - Double
- Level: Second
- Area: 208
- Dimensions: 16 x 13
Bedroom 2
- Features: Bathroom - 1/4, Closet, Flooring - Laminate
- Level: Second
- Area: 176
- Dimensions: 16 x 11
Primary bathroom
- Features: No
Bathroom 1
- Features: Bathroom - Full, Bathroom - With Tub & Shower, Ceiling Fan(s), Closet - Linen, Lighting - Sconce, Lighting - Overhead
- Level: Second
- Area: 64
- Dimensions: 8 x 8
Bathroom 2
- Features: Bathroom - Half
- Level: First
- Area: 25
- Dimensions: 5 x 5
Kitchen
- Features: Closet, Flooring - Vinyl, Dining Area, Lighting - Pendant, Lighting - Overhead
- Level: First
- Area: 144
- Dimensions: 16 x 9
Living room
- Features: Flooring - Laminate, Deck - Exterior, Slider, Lighting - Overhead
- Level: First
- Area: 378
- Dimensions: 21 x 18
Heating
- Forced Air, Electric
Cooling
- Central Air
Appliances
- Included: Range, Disposal, Microwave, Refrigerator, Washer, Dryer
- Laundry: Electric Dryer Hookup, Washer Hookup, Second Floor, In Unit
Features
- Internet Available - Broadband
- Flooring: Vinyl, Wood Laminate
- Doors: Storm Door(s)
- Has basement: Yes
- Has fireplace: No
- Common walls with other units/homes: 2+ Common Walls
Interior area
- Total structure area: 1,288
- Total interior livable area: 1,288 sqft
- Finished area above ground: 1,288
Property
Parking
- Total spaces: 2
- Parking features: Off Street, Assigned, Paved
- Uncovered spaces: 2
Accessibility
- Accessibility features: No
Features
- Patio & porch: Deck - Composite
- Exterior features: Deck - Composite, Rain Gutters, Professional Landscaping
Details
- Parcel number: M:43 B:119 L:1435
- Zoning: RB
Construction
Type & style
- Home type: Townhouse
- Property subtype: Condominium, Townhouse
Materials
- Frame
- Roof: Shingle
Condition
- Year built: 1989
Utilities & green energy
- Electric: 200+ Amp Service
- Sewer: Public Sewer
- Water: Public
- Utilities for property: for Electric Range, for Electric Dryer, Washer Hookup
Green energy
- Energy efficient items: Thermostat
Community & neighborhood
Community
- Community features: Shopping, Pool, Park, Medical Facility, Laundromat, Bike Path, Highway Access, House of Worship, Public School
Location
- Region: Milford
HOA & financial
HOA
- HOA fee: $458 monthly
- Services included: Insurance, Maintenance Structure, Maintenance Grounds, Snow Removal, Reserve Funds
Price history
| Date | Event | Price |
|---|---|---|
| 6/18/2025 | Sold | $385,000+2.7%$299/sqft |
Source: MLS PIN #73371383 Report a problem | ||
| 5/7/2025 | Listed for sale | $375,000+2.7%$291/sqft |
Source: MLS PIN #73371383 Report a problem | ||
| 5/18/2022 | Sold | $365,000$283/sqft |
Source: MLS PIN #72963589 Report a problem | ||
Public tax history
Tax history is unavailable.
Neighborhood: 01757
Nearby schools
GreatSchools rating
- NAMemorial Elementary SchoolGrades: K-2Distance: 1.4 mi
- 2/10Stacy Middle SchoolGrades: 6-8Distance: 1.2 mi
- 3/10Milford High SchoolGrades: 9-12Distance: 1.8 mi
Schools provided by the listing agent
- High: Milford High
Source: MLS PIN. This data may not be complete. We recommend contacting the local school district to confirm school assignments for this home.
Get pre-qualified for a loan
At Zillow Home Loans, we can pre-qualify you in as little as 5 minutes with no impact to your credit score.An equal housing lender. NMLS #10287.
