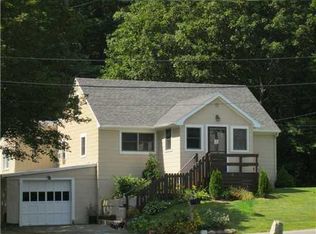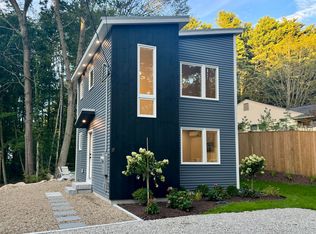Closed
$345,900
35 Sterling Road, Kittery, ME 03904
3beds
1,013sqft
Mobile Home
Built in 2018
6,534 Square Feet Lot
$350,900 Zestimate®
$341/sqft
$2,879 Estimated rent
Home value
$350,900
$316,000 - $389,000
$2,879/mo
Zestimate® history
Loading...
Owner options
Explore your selling options
What's special
Affordable Kittery Living: Say goodbye to monthly park fees because this 2018 manufactured home sits on its own land and offers an easy-care lifestyle in a prime Kittery location. At 76 feet long, this well-designed home features 3 bedrooms and 2 full baths, with an open concept living, dining, and kitchen area anchored by a large center island - perfect for entertaining or everyday living. Move right in! The home is offered turnkey with all appliances included - even the washer and dryer. The oversized one car garage is loaded with goodies: generator, power washer, snowblower, ladder, and workbench: all part of the package. Set on a manageable .15-acre lot, you'll love the paved driveway and small fenced yard - ideal for pets, kids, or simply relaxing outdoors. Enjoy nature with a wooded walking trail located just beyond your backyard. Quietly tucked away on a low traffic street, this property offers surprising convenience - close to shops, restaurants, downtown Portsmouth, and Seacoast attractions. Whether you're starting out, scaling down, or seeking a low-maintenance lifestyle, this is a fantastic opportunity - and no more expensive park fees! EZ to show and could close quickly.
Zillow last checked: 8 hours ago
Listing updated: August 11, 2025 at 12:35pm
Listed by:
RE/MAX Shoreline
Bought with:
Coldwell Banker Realty
Source: Maine Listings,MLS#: 1626023
Facts & features
Interior
Bedrooms & bathrooms
- Bedrooms: 3
- Bathrooms: 2
- Full bathrooms: 2
Bedroom 1
- Level: First
Bedroom 2
- Level: First
Bedroom 3
- Level: First
Kitchen
- Features: Eat-in Kitchen, Kitchen Island
- Level: First
Living room
- Level: First
Heating
- Forced Air
Cooling
- None
Appliances
- Included: Dishwasher, Dryer, Microwave, Gas Range, Refrigerator, Washer
Features
- 1st Floor Bedroom, 1st Floor Primary Bedroom w/Bath, One-Floor Living
- Flooring: Carpet, Laminate
- Has fireplace: No
Interior area
- Total structure area: 1,013
- Total interior livable area: 1,013 sqft
- Finished area above ground: 1,013
- Finished area below ground: 0
Property
Parking
- Total spaces: 1
- Parking features: Paved, 1 - 4 Spaces, Off Street, Detached
- Garage spaces: 1
Features
- Has view: Yes
- View description: Trees/Woods
Lot
- Size: 6,534 sqft
- Features: Near Turnpike/Interstate, Near Town, Neighborhood, Level
Details
- Parcel number: KITTM014L093
- Zoning: R-U
Construction
Type & style
- Home type: MobileManufactured
- Architectural style: Ranch
- Property subtype: Mobile Home
Materials
- Steel Frame, Vinyl Siding
- Foundation: Slab
- Roof: Pitched,Shingle
Condition
- Year built: 2018
Details
- Builder model: 122-F-27625
Utilities & green energy
- Electric: Circuit Breakers
- Sewer: Public Sewer
- Water: Public
Community & neighborhood
Location
- Region: Kittery
Other
Other facts
- Body type: Single Wide
- Road surface type: Paved
Price history
| Date | Event | Price |
|---|---|---|
| 8/11/2025 | Sold | $345,900+1.8%$341/sqft |
Source: | ||
| 7/8/2025 | Pending sale | $339,900$336/sqft |
Source: | ||
| 6/16/2025 | Contingent | $339,900$336/sqft |
Source: | ||
| 6/10/2025 | Listed for sale | $339,900+70%$336/sqft |
Source: | ||
| 5/6/2019 | Sold | $200,000$197/sqft |
Source: | ||
Public tax history
| Year | Property taxes | Tax assessment |
|---|---|---|
| 2024 | $2,809 +4.3% | $197,800 |
| 2023 | $2,692 +1% | $197,800 |
| 2022 | $2,666 +3.7% | $197,800 |
Find assessor info on the county website
Neighborhood: Kittery
Nearby schools
GreatSchools rating
- 6/10Shapleigh SchoolGrades: 4-8Distance: 1.3 mi
- 5/10Robert W Traip AcademyGrades: 9-12Distance: 0.6 mi
- 7/10Horace Mitchell Primary SchoolGrades: K-3Distance: 2.3 mi
Sell for more on Zillow
Get a free Zillow Showcase℠ listing and you could sell for .
$350,900
2% more+ $7,018
With Zillow Showcase(estimated)
$357,918
