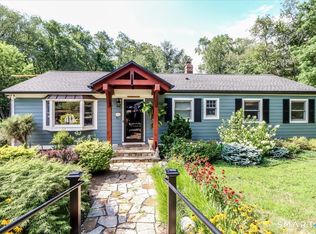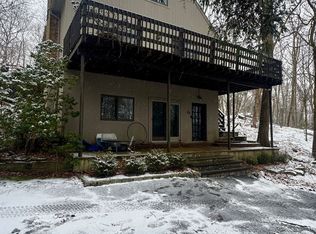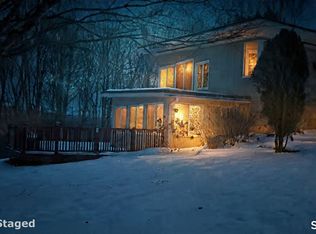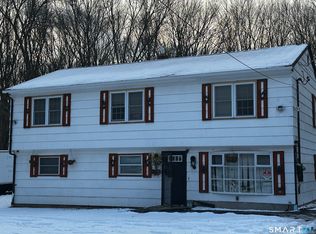Well loved home, great location ready for another family. Beautiful culdesac lot with plenty of lawn and privacy. Admire the stone walls and small koi pond while sitting on the expansive wrap. round deck. All the major appliances have been updated recently . Ranch style home which is most sought after these days. 1 Mile from the Merritt for those who commute. Shopping and schools are only a couple minutes away. Hardwood throughout with vinyl plank in Kitchen and pantry, Lower level has tile and there is plenty of room for your creative changes. 3 car garage House will have a new roof installed by closing per owner. Owner will have new roof installed by closing
Under contract
$799,000
35 Sturbridge Road, Easton, CT 06612
3beds
2,740sqft
Est.:
Single Family Residence
Built in 1972
0.94 Acres Lot
$-- Zestimate®
$292/sqft
$-- HOA
What's special
Stone wallsSmall koi pondLower level has tileCuldesac lot
- 198 days |
- 325 |
- 7 |
Zillow last checked: 8 hours ago
Listing updated: December 17, 2025 at 05:45am
Listed by:
Mark Giumarra (203)948-4066,
North Point Properties 203-948-4066
Source: Smart MLS,MLS#: 24107324
Facts & features
Interior
Bedrooms & bathrooms
- Bedrooms: 3
- Bathrooms: 3
- Full bathrooms: 3
Rooms
- Room types: Bonus Room
Primary bedroom
- Level: Main
Bedroom
- Level: Main
Bedroom
- Level: Main
Dining room
- Level: Main
Sun room
- Level: Main
Heating
- Forced Air, Gas In Street
Cooling
- Central Air
Appliances
- Included: Gas Range, Range Hood, Refrigerator, Dishwasher, Gas Water Heater, Water Heater
- Laundry: Lower Level
Features
- Basement: Full,Partially Finished
- Attic: None
- Number of fireplaces: 2
Interior area
- Total structure area: 2,740
- Total interior livable area: 2,740 sqft
- Finished area above ground: 1,880
- Finished area below ground: 860
Property
Parking
- Total spaces: 6
- Parking features: Attached, Paved, Off Street, Driveway, Private
- Attached garage spaces: 3
- Has uncovered spaces: Yes
Features
- Patio & porch: Deck
- Exterior features: Balcony, Stone Wall
Lot
- Size: 0.94 Acres
- Features: Secluded, Few Trees, Borders Open Space, Dry, Sloped, Cul-De-Sac
Details
- Parcel number: 114482
- Zoning: R1
Construction
Type & style
- Home type: SingleFamily
- Architectural style: Ranch
- Property subtype: Single Family Residence
Materials
- Vertical Siding, Cedar
- Foundation: Concrete Perimeter
- Roof: Asphalt,Fiberglass
Condition
- New construction: No
- Year built: 1972
Utilities & green energy
- Sewer: Septic Tank
- Water: Public
Community & HOA
Community
- Features: Golf, Library, Park, Private School(s), Public Rec Facilities, Shopping/Mall, Stables/Riding, Tennis Court(s)
- Subdivision: Lower Easton
HOA
- Has HOA: No
Location
- Region: Easton
Financial & listing details
- Price per square foot: $292/sqft
- Tax assessed value: $372,890
- Annual tax amount: $11,560
- Date on market: 6/27/2025
Estimated market value
Not available
Estimated sales range
Not available
Not available
Price history
Price history
| Date | Event | Price |
|---|---|---|
| 12/17/2025 | Pending sale | $799,000$292/sqft |
Source: | ||
| 8/15/2025 | Price change | $799,000-5.9%$292/sqft |
Source: | ||
| 7/23/2025 | Price change | $849,000-3.4%$310/sqft |
Source: | ||
| 6/27/2025 | Listed for sale | $879,000+83.1%$321/sqft |
Source: | ||
| 8/21/2003 | Sold | $480,000$175/sqft |
Source: | ||
Public tax history
Public tax history
| Year | Property taxes | Tax assessment |
|---|---|---|
| 2025 | $11,560 +4.9% | $372,890 |
| 2024 | $11,015 +2% | $372,890 |
| 2023 | $10,799 +1.8% | $372,890 |
Find assessor info on the county website
BuyAbility℠ payment
Est. payment
$5,140/mo
Principal & interest
$3735
Property taxes
$1125
Home insurance
$280
Climate risks
Neighborhood: 06612
Nearby schools
GreatSchools rating
- 7/10Samuel Staples Elementary SchoolGrades: PK-5Distance: 1.8 mi
- 9/10Helen Keller Middle SchoolGrades: 6-8Distance: 1 mi
- 7/10Joel Barlow High SchoolGrades: 9-12Distance: 6 mi
Schools provided by the listing agent
- Elementary: Samuel Staples
- High: Joel Barlow
Source: Smart MLS. This data may not be complete. We recommend contacting the local school district to confirm school assignments for this home.
- Loading




