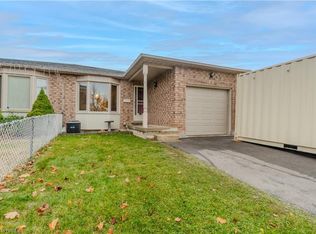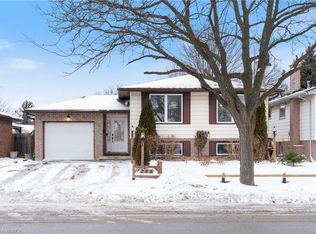Welcome, to a beautifully renovated home around 2000 sq ft of living space. The main floor features an open concept living and dining area with a brand-new kitchen with an abundance of cabinetry and quartz countertop. To finish off the main floor, has 3 bedrooms plus a bathroom. The newly built lower level has a separate entrance with a brand-new second kitchen, huge living area, laundry room, and a full bathroom with tile finished standing shower. The basement has 2 bedrooms with ingress windows for extra light. There is abundant parking space, and a huge backyard to enjoy. The home has been completely renovated with new bathrooms, kitchens, appliances, new flooring, freshly painted, new doors, and new wiring. The home is in a popular north end neighbourhood just minutes away from highway access, shopping, schools and all other amenities.
This property is off market, which means it's not currently listed for sale or rent on Zillow. This may be different from what's available on other websites or public sources.

