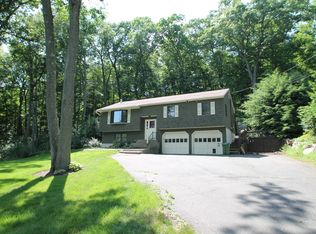Sold for $620,000
$620,000
35 Swamp Road, Newtown, CT 06470
3beds
2,040sqft
Single Family Residence
Built in 1990
3.76 Acres Lot
$670,100 Zestimate®
$304/sqft
$4,181 Estimated rent
Home value
$670,100
$596,000 - $751,000
$4,181/mo
Zestimate® history
Loading...
Owner options
Explore your selling options
What's special
Your Very Own Newtown Retreat! A Dose of Serenity is what you'll Experience when you see this Beautiful 3 bed, 2.5 bath, Well-Maintained Home with Natural Surroundings! When you drive up the Newly Paved driveway, you'll feel like you're entering Your Own Private Get-Away! The Pea Stone & Belgian Block Circle at the top of the driveway provides Ample Parking. Enjoy "The Fern Forest" in the back of the house with Gorgeous Ledges! A gently sloping Front Lawn boasts Blue Hydrangea, Rhododendron, Seasonal Flowers & Decorative Trees. The Recently added Bluestone Walkways with Belgian Blocks & Stone Walls Blend with the Landscape! Inside, you'll find Recent Improvements such as Gleaming Hardwood Floors, Custom Wall Paneling, Kitchen Tiles, Granite Countertops, Samsung Appliances, Light Fixtures, Oil Tank, Hot Water Boiler & More! The Screened Porch off the Living Room will Provide Hours of Bird Watching and Relaxation! The upstairs has 3 bedrooms with Recently Installed Wood Floors and Scenic Views of the Property! The Recently Renovated Bathrooms include a Primary En-Suite Bathroom with a Walk-In Closet and a Hallway Bath with an Air-Jet Tub to help you Unwind after a long day! Close proximity to Newtown's Top-Notch Schools, Restaurants & Public Amenities! Accessible to Local Highways. If You are Looking for Privacy & Serenity, Don't Miss this Unique Property!
Zillow last checked: 8 hours ago
Listing updated: November 01, 2024 at 08:27am
Listed by:
Denise L. Taylor 860-977-3699,
Coldwell Banker Realty 203-438-9000
Bought with:
Dee King, RES.0362780
Connecticut Real Estate Group LLC
Source: Smart MLS,MLS#: 24039014
Facts & features
Interior
Bedrooms & bathrooms
- Bedrooms: 3
- Bathrooms: 3
- Full bathrooms: 2
- 1/2 bathrooms: 1
Primary bedroom
- Level: Upper
Bedroom
- Level: Upper
Bedroom
- Level: Upper
Den
- Level: Main
Dining room
- Level: Main
Kitchen
- Level: Main
Living room
- Level: Main
Heating
- Hot Water, Oil
Cooling
- Window Unit(s)
Appliances
- Included: Electric Cooktop, Oven/Range, Convection Oven, Microwave, Refrigerator, Dishwasher, Washer, Dryer, Water Heater, Tankless Water Heater
- Laundry: Main Level
Features
- Sound System, Wired for Data, Smart Thermostat
- Basement: Full,Unfinished
- Attic: Pull Down Stairs
- Number of fireplaces: 1
Interior area
- Total structure area: 2,040
- Total interior livable area: 2,040 sqft
- Finished area above ground: 2,040
Property
Parking
- Total spaces: 6
- Parking features: Attached, Other, Paved, Driveway, Garage Door Opener, Circular Driveway, Asphalt
- Attached garage spaces: 2
- Has uncovered spaces: Yes
Features
- Patio & porch: Deck, Patio
- Exterior features: Sidewalk, Rain Gutters, Stone Wall
Lot
- Size: 3.76 Acres
- Features: Secluded, Few Trees, Wooded, Sloped
Details
- Additional structures: Shed(s)
- Parcel number: 210909
- Zoning: R-2
Construction
Type & style
- Home type: SingleFamily
- Architectural style: Colonial
- Property subtype: Single Family Residence
Materials
- Vinyl Siding
- Foundation: Concrete Perimeter
- Roof: Asphalt
Condition
- New construction: No
- Year built: 1990
Utilities & green energy
- Sewer: Septic Tank
- Water: Well
Community & neighborhood
Community
- Community features: Golf, Health Club, Lake, Medical Facilities, Park, Public Rec Facilities
Location
- Region: Newtown
- Subdivision: Botsford
Price history
| Date | Event | Price |
|---|---|---|
| 10/31/2024 | Sold | $620,000-0.8%$304/sqft |
Source: | ||
| 8/30/2024 | Listed for sale | $625,000$306/sqft |
Source: | ||
| 8/18/2024 | Listing removed | -- |
Source: | ||
| 8/16/2024 | Listed for sale | $625,000+176.5%$306/sqft |
Source: | ||
| 9/29/1994 | Sold | $226,000+2.7%$111/sqft |
Source: | ||
Public tax history
| Year | Property taxes | Tax assessment |
|---|---|---|
| 2025 | $9,356 +6.6% | $325,530 |
| 2024 | $8,780 +2.8% | $325,530 |
| 2023 | $8,542 +5.8% | $325,530 +39.9% |
Find assessor info on the county website
Neighborhood: Botsford
Nearby schools
GreatSchools rating
- 7/10Middle Gate Elementary SchoolGrades: K-4Distance: 0.9 mi
- 7/10Newtown Middle SchoolGrades: 7-8Distance: 4 mi
- 9/10Newtown High SchoolGrades: 9-12Distance: 3.3 mi
Schools provided by the listing agent
- Elementary: Middle Gate
- High: Newtown
Source: Smart MLS. This data may not be complete. We recommend contacting the local school district to confirm school assignments for this home.
Get pre-qualified for a loan
At Zillow Home Loans, we can pre-qualify you in as little as 5 minutes with no impact to your credit score.An equal housing lender. NMLS #10287.
Sell with ease on Zillow
Get a Zillow Showcase℠ listing at no additional cost and you could sell for —faster.
$670,100
2% more+$13,402
With Zillow Showcase(estimated)$683,502
