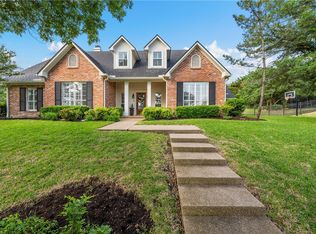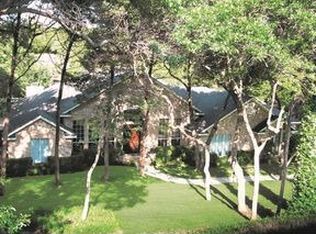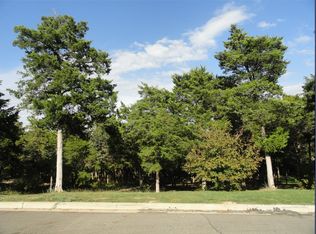Sold
Price Unknown
35 Timber Ridge Trl, Lorena, TX 76655
4beds
4,780sqft
Single Family Residence
Built in 2018
3.24 Acres Lot
$1,299,600 Zestimate®
$--/sqft
$6,598 Estimated rent
Home value
$1,299,600
$1.21M - $1.39M
$6,598/mo
Zestimate® history
Loading...
Owner options
Explore your selling options
What's special
Welcome to this 3.24 acre property that features a main house with 4,248 sq ft, a guest house with 2 beds and 2 baths, spanning 532 sq ft, and a workshop. As you step inside the main house, you'll notice the 4 beds, six baths, game room, and library. The living area has high ceilings that have recessed lighting, a fireplace, and an open concept. The kitchen has a refrigerator, a gas cooktop, a pot filler, and storage. The main suite provides large closets and a grand bathroom. In the ensuite bathroom, you will see separate dual vanities, a soaking tub, and access to the outside porch. Each bedroom in this residence is accompanied by its own bath. Upstairs, you'll find a large room with a bath attached and a kitchenette. The rear of the home has a patio with concrete flooring, outdoor fans, and a grilling area. The guest suite features a living area, a full kitchen, two bedrooms, two bathrooms, and a laundry room. Don't miss your opportunity to make this remarkable property your own.
Zillow last checked: 8 hours ago
Listing updated: January 19, 2024 at 09:10am
Listed by:
Alicia Trotter 254-751-7900,
Keller Williams Realty, Waco 254-751-7900
Bought with:
Non-Mls Member
NON MLS
Source: NTREIS,MLS#: 20460435
Facts & features
Interior
Bedrooms & bathrooms
- Bedrooms: 4
- Bathrooms: 6
- Full bathrooms: 5
- 1/2 bathrooms: 1
Primary bedroom
- Features: Dual Sinks, Double Vanity, En Suite Bathroom, Garden Tub/Roman Tub, Separate Shower, Walk-In Closet(s)
- Level: First
- Dimensions: 20 x 15
Living room
- Features: Fireplace
- Level: First
- Dimensions: 30 x 25
Heating
- Central, Electric, Fireplace(s)
Cooling
- Central Air, Ceiling Fan(s), Electric
Appliances
- Included: Dishwasher, Gas Range, Microwave, Refrigerator, Vented Exhaust Fan
- Laundry: Laundry in Utility Room
Features
- Wet Bar, Built-in Features, Decorative/Designer Lighting Fixtures, Double Vanity, Eat-in Kitchen, Granite Counters, Kitchen Island, Open Floorplan, Pantry, Walk-In Closet(s), Wired for Sound
- Flooring: Carpet, Ceramic Tile, Vinyl
- Has basement: No
- Number of fireplaces: 1
- Fireplace features: Family Room, Living Room, Propane, Stone, Wood Burning
Interior area
- Total interior livable area: 4,780 sqft
Property
Parking
- Total spaces: 3
- Parking features: Door-Multi, Driveway, Garage Faces Front, Garage, Guest, Other
- Attached garage spaces: 3
- Has uncovered spaces: Yes
Features
- Levels: Two
- Stories: 2
- Patio & porch: Rear Porch, Deck, Terrace, Balcony, Covered
- Exterior features: Balcony, Rain Gutters, Storage
- Pool features: None
- Fencing: Back Yard,Chain Link
Lot
- Size: 3.24 Acres
- Features: Acreage, Cleared
Details
- Parcel number: 300848000027009
Construction
Type & style
- Home type: SingleFamily
- Architectural style: Detached
- Property subtype: Single Family Residence
Materials
- Rock, Stone
- Foundation: Slab
- Roof: Composition
Condition
- Year built: 2018
Utilities & green energy
- Sewer: Septic Tank
- Utilities for property: Electricity Connected, Septic Available
Community & neighborhood
Location
- Region: Lorena
- Subdivision: Timber Creek
HOA & financial
HOA
- Has HOA: Yes
- HOA fee: $250 annually
- Services included: Maintenance Grounds
- Association name: Timber Creek Property Owners Assoc.
- Association phone: 254-722-0092
Price history
| Date | Event | Price |
|---|---|---|
| 1/19/2024 | Sold | -- |
Source: NTREIS #20460435 Report a problem | ||
| 1/2/2024 | Pending sale | $1,525,000$319/sqft |
Source: | ||
| 10/20/2023 | Listed for sale | $1,525,000-1.6%$319/sqft |
Source: | ||
| 6/1/2022 | Sold | -- |
Source: Agent Provided Report a problem | ||
| 5/23/2022 | Pending sale | $1,550,000$324/sqft |
Source: | ||
Public tax history
| Year | Property taxes | Tax assessment |
|---|---|---|
| 2025 | $16,087 +1.2% | $1,280,000 |
| 2024 | $15,896 -20.4% | $1,280,000 -9.3% |
| 2023 | $19,968 +54.3% | $1,411,060 +66% |
Find assessor info on the county website
Neighborhood: 76655
Nearby schools
GreatSchools rating
- NALorena Primary SchoolGrades: PK-2Distance: 5.4 mi
- 7/10Lorena Middle SchoolGrades: 6-8Distance: 5.8 mi
- 9/10Lorena High SchoolGrades: 9-12Distance: 6 mi
Schools provided by the listing agent
- Elementary: Lorena
- Middle: Lorena
- High: Lorena
- District: Lorena ISD
Source: NTREIS. This data may not be complete. We recommend contacting the local school district to confirm school assignments for this home.


