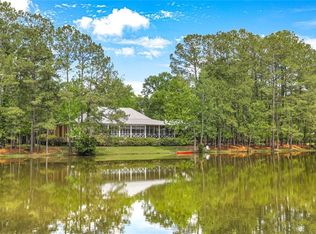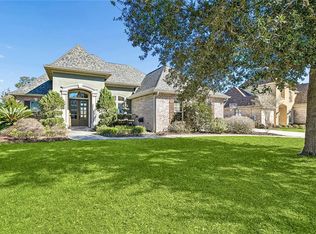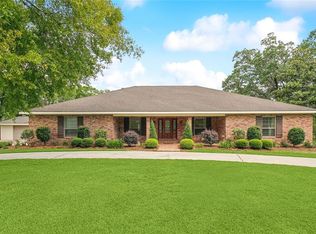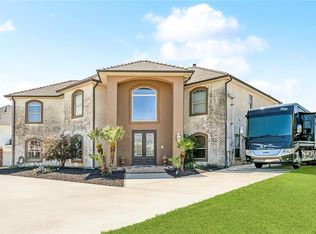On the shores of Lake Pontchartrain sits this stunning home with 100 ft of waterfront directly on the lake and an additional 100ft on the bayou. You will be able to enjoy upscale living combined with a lifestyle of fishing and other recreational water sports and lots of entertaining. From the wraparound porch you will experience a constant breeze, panoramic water views and breathtaking sunsets. Home is solidly built with cement columns under the house, cypress wood siding, 8x8 columns on the porches, stormguard protection under the metal roof and storm shutters. 8,000 sq feet under beam includes garage and tons of storage. The inside was renovated with timeless decor. Beautiful antique reclaimed pine floors throughout. Kitchen is well appointed with 6 burner Viking range, stainless appliances and an additional prep sink. Custom cabinetry in the kitchen, living room and office. Large primary bedroom with magnificent views and 2 walk-in closets. 5 boat slips on the bayou side of the property.
Active
Price cut: $60K (2/19)
$695,000
35 Treasure Isle Rd N, Slidell, LA 70461
3beds
2,877sqft
Est.:
Single Family Residence
Built in 1998
0.63 Acres Lot
$-- Zestimate®
$242/sqft
$42/mo HOA
What's special
Breathtaking sunsetsCypress wood sidingStainless appliancesWraparound porchRenovated with timeless decorStorm shuttersConstant breeze
- 7 days |
- 388 |
- 13 |
Zillow last checked: 8 hours ago
Listing updated: February 19, 2026 at 09:21am
Listed by:
Lisa Nunez 985-788-6270,
Homesmart Realty South 985-605-4659
Source: GSREIN,MLS#: 2543428
Tour with a local agent
Facts & features
Interior
Bedrooms & bathrooms
- Bedrooms: 3
- Bathrooms: 3
- Full bathrooms: 2
- 1/2 bathrooms: 1
Primary bedroom
- Description: Flooring: Wood
- Level: First
- Dimensions: 15.00 X 19.00
Bedroom
- Description: Flooring: Wood
- Level: Second
- Dimensions: 12.12 X 13.90
Bedroom
- Description: Flooring: Wood
- Level: Second
- Dimensions: 12.90 X 13.90
Dining room
- Description: Flooring: Wood
- Level: First
- Dimensions: 14.10 X 14.30
Kitchen
- Description: Flooring: Wood
- Level: First
- Dimensions: 14.30 X 12.10
Laundry
- Description: Flooring: Tile
- Level: First
- Dimensions: 14.60 X 6.00
Living room
- Description: Flooring: Wood
- Level: First
- Dimensions: 23.80 X 18.70
Office
- Description: Flooring: Wood
- Level: First
- Dimensions: 12.10 X 7.00
Heating
- Central, Multiple Heating Units
Cooling
- Central Air, Item2Units
Appliances
- Included: Dishwasher, Microwave, Oven, Range
Features
- Attic, Ceiling Fan(s), Granite Counters, Pantry, Stainless Steel Appliances
- Has fireplace: No
- Fireplace features: None
Interior area
- Total structure area: 8,127
- Total interior livable area: 2,877 sqft
Property
Parking
- Total spaces: 3
- Parking features: Attached, Garage, Three or more Spaces, Boat, Garage Door Opener, RV Access/Parking
- Has attached garage: Yes
Features
- Levels: Two
- Stories: 2
- Patio & porch: Balcony, Patio, Porch
- Exterior features: Balcony, Porch, Patio
- Pool features: None
- On waterfront: Yes
- Waterfront features: Waterfront, Bayou, Lake
Lot
- Size: 0.63 Acres
- Dimensions: 100 x 275
- Features: Outside City Limits, Oversized Lot
Details
- Parcel number: 97388
- Special conditions: None
Construction
Type & style
- Home type: SingleFamily
- Architectural style: Acadian
- Property subtype: Single Family Residence
Materials
- Concrete, Wood Siding
- Foundation: Raised
- Roof: Metal
Condition
- Excellent
- Year built: 1998
Utilities & green energy
- Sewer: Septic Tank
- Water: Well
Community & HOA
Community
- Security: Security System
- Subdivision: Treasure Island
HOA
- Has HOA: Yes
- HOA fee: $500 annually
Location
- Region: Slidell
Financial & listing details
- Price per square foot: $242/sqft
- Tax assessed value: $439,068
- Annual tax amount: $4,801
- Date on market: 2/19/2026
Estimated market value
Not available
Estimated sales range
Not available
Not available
Price history
Price history
| Date | Event | Price |
|---|---|---|
| 2/19/2026 | Price change | $695,000-7.9%$242/sqft |
Source: | ||
| 7/22/2025 | Price change | $755,000-8.5%$262/sqft |
Source: | ||
| 6/6/2024 | Listed for sale | $825,000$287/sqft |
Source: | ||
| 5/16/2024 | Listing removed | $825,000$287/sqft |
Source: | ||
| 2/29/2024 | Listed for sale | $825,000-4.6%$287/sqft |
Source: | ||
| 10/22/2023 | Listing removed | -- |
Source: | ||
| 7/19/2023 | Listing removed | $865,000$301/sqft |
Source: | ||
| 4/21/2023 | Listed for sale | $865,000-3.8%$301/sqft |
Source: | ||
| 11/10/2022 | Listing removed | -- |
Source: | ||
| 5/9/2022 | Price change | $899,000-5.4%$312/sqft |
Source: | ||
| 10/22/2021 | Listed for sale | $950,000-13.6%$330/sqft |
Source: | ||
| 9/20/2021 | Listing removed | -- |
Source: Latter and Blum Report a problem | ||
| 8/19/2021 | Listed for sale | $1,100,000$382/sqft |
Source: | ||
Public tax history
Public tax history
| Year | Property taxes | Tax assessment |
|---|---|---|
| 2024 | $4,801 +9.2% | $43,907 +14.9% |
| 2023 | $4,395 | $38,218 |
| 2022 | $4,395 +0.1% | $38,218 |
| 2021 | $4,389 +3.4% | $38,218 +2.3% |
| 2020 | $4,244 -2.8% | $37,354 +0.7% |
| 2019 | $4,366 -0.4% | $37,105 |
| 2018 | $4,383 -20.6% | $37,105 |
| 2017 | $5,520 +22.2% | $37,105 |
| 2016 | $4,517 | $37,105 -5.4% |
| 2015 | $4,517 -9.2% | $39,211 |
| 2014 | $4,975 +2% | $39,211 |
| 2013 | $4,878 | $39,211 |
Find assessor info on the county website
BuyAbility℠ payment
Est. payment
$4,049/mo
Principal & interest
$3584
Property taxes
$423
HOA Fees
$42
Climate risks
Neighborhood: 70461
Nearby schools
GreatSchools rating
- 4/10W.L. Abney Elementary SchoolGrades: 1-5Distance: 5.1 mi
- 3/10St. Tammany Junior High SchoolGrades: 6-8Distance: 5.8 mi
- 3/10Salmen High SchoolGrades: 9-12Distance: 4.5 mi
Schools provided by the listing agent
- Elementary: STPSB
- Middle: STPSB
- High: STPSB
Source: GSREIN. This data may not be complete. We recommend contacting the local school district to confirm school assignments for this home.





