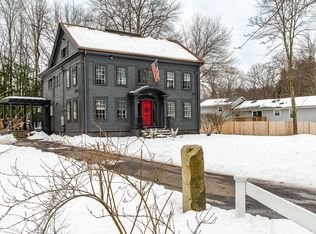Closed
Listed by:
Katie Bisson,
BHG Masiello Durham 603-868-1113
Bought with: The Aland Realty Group
$525,000
35 Vernon Avenue, Rochester, NH 03867
4beds
2,004sqft
Single Family Residence
Built in 1982
0.44 Acres Lot
$545,400 Zestimate®
$262/sqft
$3,043 Estimated rent
Home value
$545,400
$518,000 - $578,000
$3,043/mo
Zestimate® history
Loading...
Owner options
Explore your selling options
What's special
Welcome to this spacious split-level ranch on a generous corner lot, offering both comfort and convenience. Built in 1982, this 4-bedroom, 2-bath home has been thoughtfully updated with modern touches throughout. The kitchen shines with refinished cabinets, granite countertops, a new sink, and Pergo flooring, complemented by updated stainless steel appliances. Major improvements include new garage doors, a refinished deck, fully fenced backyard, and upgraded drainage systems with a sump pump, gutter guards, and French drain. Additional updates like a new garage roof and bulkhead storm door round out the list. Located just minutes from Route 202 and the Spaulding Turnpike for easy commuting. Delayed showings begin at Open House on 5/16—don’t miss this move-in-ready home! Open house Friday 5/16 3-5pm & Saturday 5/17 10am-12pm.
Zillow last checked: 8 hours ago
Listing updated: June 24, 2025 at 08:09am
Listed by:
Katie Bisson,
BHG Masiello Durham 603-868-1113
Bought with:
Mike Giannone
The Aland Realty Group
Source: PrimeMLS,MLS#: 5040672
Facts & features
Interior
Bedrooms & bathrooms
- Bedrooms: 4
- Bathrooms: 2
- Full bathrooms: 2
Heating
- Propane, Electric, Forced Air
Cooling
- None
Appliances
- Included: Dishwasher, Dryer, Microwave, Electric Range, Refrigerator, Washer
Features
- Basement: Bulkhead,Partially Finished,Interior Entry
Interior area
- Total structure area: 2,354
- Total interior livable area: 2,004 sqft
- Finished area above ground: 1,674
- Finished area below ground: 330
Property
Parking
- Total spaces: 2
- Parking features: Paved, Direct Entry, Driveway, Garage, Attached
- Garage spaces: 2
- Has uncovered spaces: Yes
Features
- Levels: One,Split Level
- Stories: 1
- Frontage length: Road frontage: 120
Lot
- Size: 0.44 Acres
- Features: Corner Lot, Level
Details
- Parcel number: RCHEM0106B0058L0000
- Zoning description: R1
Construction
Type & style
- Home type: SingleFamily
- Property subtype: Single Family Residence
Materials
- Masonry, Composition Exterior
- Foundation: Concrete
- Roof: Asphalt Shingle
Condition
- New construction: No
- Year built: 1982
Utilities & green energy
- Electric: 200+ Amp Service, Circuit Breakers
- Sewer: Public Sewer
- Utilities for property: Cable
Community & neighborhood
Location
- Region: Rochester
Price history
| Date | Event | Price |
|---|---|---|
| 6/24/2025 | Sold | $525,000+5%$262/sqft |
Source: | ||
| 5/18/2025 | Contingent | $499,900$249/sqft |
Source: | ||
| 5/14/2025 | Listed for sale | $499,900+108.3%$249/sqft |
Source: | ||
| 6/7/2019 | Sold | $240,000-4%$120/sqft |
Source: | ||
| 4/15/2019 | Price change | $249,900-3.8%$125/sqft |
Source: Open Concepts Realty #4740012 Report a problem | ||
Public tax history
| Year | Property taxes | Tax assessment |
|---|---|---|
| 2024 | $6,573 -1.5% | $442,600 +70.8% |
| 2023 | $6,672 +1.8% | $259,200 |
| 2022 | $6,553 +2.6% | $259,200 |
Find assessor info on the county website
Neighborhood: 03867
Nearby schools
GreatSchools rating
- 4/10Chamberlain Street SchoolGrades: K-5Distance: 1.3 mi
- 3/10Rochester Middle SchoolGrades: 6-8Distance: 2.7 mi
- NABud Carlson AcademyGrades: 9-12Distance: 1.3 mi
Schools provided by the listing agent
- Elementary: Chamberlain Street School
- Middle: Rochester Middle School
- High: Spaulding High School
- District: Rochester School District
Source: PrimeMLS. This data may not be complete. We recommend contacting the local school district to confirm school assignments for this home.
Get pre-qualified for a loan
At Zillow Home Loans, we can pre-qualify you in as little as 5 minutes with no impact to your credit score.An equal housing lender. NMLS #10287.
