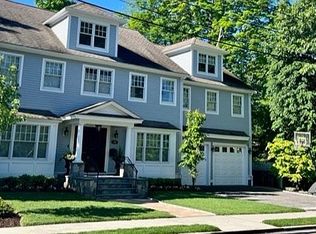Sold for $2,375,000
$2,375,000
35 Vineyard Rd, Newton, MA 02459
4beds
3,905sqft
Single Family Residence
Built in 1922
7,875 Square Feet Lot
$2,373,300 Zestimate®
$608/sqft
$5,787 Estimated rent
Home value
$2,373,300
$2.21M - $2.56M
$5,787/mo
Zestimate® history
Loading...
Owner options
Explore your selling options
What's special
Conveniently located in one of Newton's most coveted neighborhoods, this center entrance colonial, on a beautiful level lot, is perfect. The first floor has a fantastic living room with a fireplace, the stylish and renovated open concept kitchen with dining room has custom cabinets, Corian counter tops and stainless appliances and opens to an oversized great room with custom built ins and sliders to a wonderful yard with patio. Also on this level is a mudroom with laundry and a home office. The second floor has a beautiful primary suite with a spa like bathroom and lots of closet space, three other large bedrooms, a bonus room, and a renovated bathroom complete this level. There is a wonderful finished basement with a playroom and an exercise room. This home has gleaming hardwood floors, newer windows, updated HVAC and gas systems. Ideally located near the Mason-Rice School, Newton Centre, the T, Newtonville, the commuter rail, all major routes and all that Newton has to offer.
Zillow last checked: 8 hours ago
Listing updated: July 01, 2025 at 01:50pm
Listed by:
Debby Belt 617-733-7922,
Hammond Residential Real Estate 617-731-4644
Bought with:
Jenna Levin
Coldwell Banker Realty - Wellesley
Source: MLS PIN,MLS#: 73374256
Facts & features
Interior
Bedrooms & bathrooms
- Bedrooms: 4
- Bathrooms: 3
- Full bathrooms: 2
- 1/2 bathrooms: 1
Primary bedroom
- Features: Bathroom - Full, Closet/Cabinets - Custom Built, Remodeled
- Level: Second
Bedroom 2
- Features: Closet, Flooring - Hardwood
- Level: Second
Bedroom 3
- Features: Closet, Flooring - Hardwood
- Level: Second
Bedroom 4
- Features: Closet, Flooring - Hardwood
- Level: Second
Primary bathroom
- Features: Yes
Bathroom 1
- Features: Bathroom - Half
- Level: First
Bathroom 2
- Features: Bathroom - Full, Countertops - Stone/Granite/Solid, Countertops - Upgraded, Jacuzzi / Whirlpool Soaking Tub, Remodeled
- Level: Second
Bathroom 3
- Features: Bathroom - Full, Remodeled
- Level: Second
Dining room
- Features: Flooring - Hardwood, Recessed Lighting
- Level: First
Family room
- Features: Closet/Cabinets - Custom Built, Flooring - Hardwood, Exterior Access
- Level: First
Kitchen
- Features: Closet/Cabinets - Custom Built, Flooring - Stone/Ceramic Tile, Open Floorplan, Recessed Lighting, Remodeled, Stainless Steel Appliances
- Level: First
Living room
- Features: Flooring - Hardwood, Recessed Lighting
- Level: First
Office
- Features: Flooring - Hardwood
- Level: First
Heating
- Forced Air, Natural Gas, Electric
Cooling
- Central Air
Appliances
- Included: Range, Oven, Dishwasher, Disposal, Microwave, Refrigerator, Freezer, Washer, Dryer
- Laundry: Closet/Cabinets - Custom Built, Flooring - Stone/Ceramic Tile, First Floor
Features
- Closet/Cabinets - Custom Built, Office, Bonus Room, Mud Room
- Flooring: Hardwood, Stone / Slate, Flooring - Hardwood, Flooring - Stone/Ceramic Tile
- Basement: Partially Finished,Radon Remediation System
- Number of fireplaces: 1
- Fireplace features: Living Room
Interior area
- Total structure area: 3,905
- Total interior livable area: 3,905 sqft
- Finished area above ground: 2,775
- Finished area below ground: 1,130
Property
Parking
- Total spaces: 4
- Parking features: Detached
- Garage spaces: 1
- Uncovered spaces: 3
Features
- Patio & porch: Patio
- Exterior features: Patio, Professional Landscaping, Sprinkler System
Lot
- Size: 7,875 sqft
- Features: Level
Details
- Parcel number: S:13 B:028 L:0013,683460
- Zoning: SR2
Construction
Type & style
- Home type: SingleFamily
- Architectural style: Colonial
- Property subtype: Single Family Residence
Materials
- Frame
- Foundation: Concrete Perimeter
- Roof: Shingle
Condition
- Year built: 1922
Utilities & green energy
- Electric: 200+ Amp Service
- Sewer: Public Sewer
- Water: Public
Community & neighborhood
Community
- Community features: Public Transportation, Shopping, Highway Access, Public School, T-Station
Location
- Region: Newton
Price history
| Date | Event | Price |
|---|---|---|
| 7/1/2025 | Sold | $2,375,000-1%$608/sqft |
Source: MLS PIN #73374256 Report a problem | ||
| 5/14/2025 | Listed for sale | $2,400,000+534.1%$615/sqft |
Source: MLS PIN #73374256 Report a problem | ||
| 5/15/1998 | Sold | $378,500+4.8%$97/sqft |
Source: Public Record Report a problem | ||
| 8/1/1997 | Sold | $361,000$92/sqft |
Source: Public Record Report a problem | ||
Public tax history
| Year | Property taxes | Tax assessment |
|---|---|---|
| 2025 | $17,117 +3.4% | $1,746,600 +3% |
| 2024 | $16,550 +5.2% | $1,695,700 +9.7% |
| 2023 | $15,739 +4.5% | $1,546,100 +8% |
Find assessor info on the county website
Neighborhood: Newton Centre
Nearby schools
GreatSchools rating
- 9/10Mason-Rice Elementary SchoolGrades: K-5Distance: 0.5 mi
- 9/10Charles E Brown Middle SchoolGrades: 6-8Distance: 2.2 mi
- 10/10Newton South High SchoolGrades: 9-12Distance: 1.9 mi
Schools provided by the listing agent
- Elementary: Mason-Rice
- Middle: Brown
- High: Buffer
Source: MLS PIN. This data may not be complete. We recommend contacting the local school district to confirm school assignments for this home.
Get a cash offer in 3 minutes
Find out how much your home could sell for in as little as 3 minutes with a no-obligation cash offer.
Estimated market value$2,373,300
Get a cash offer in 3 minutes
Find out how much your home could sell for in as little as 3 minutes with a no-obligation cash offer.
Estimated market value
$2,373,300
