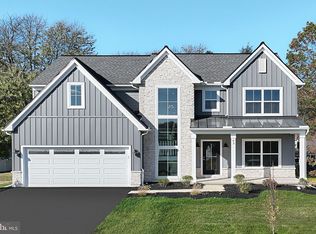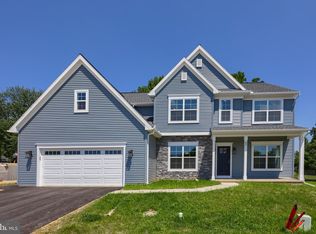Sold for $699,900
$699,900
35 Vista Ct, Lititz, PA 17543
4beds
2,663sqft
Single Family Residence
Built in 2025
7,700 Square Feet Lot
$718,900 Zestimate®
$263/sqft
$3,067 Estimated rent
Home value
$718,900
$683,000 - $755,000
$3,067/mo
Zestimate® history
Loading...
Owner options
Explore your selling options
What's special
This beautiful home with a welcoming front porch includes a 2-car garage with a large mudroom entry. The first floor boasts 9’ ceilings and stylish vinyl plank flooring in the main living areas. To the front of the home is a convenient, carpeted flex room that can be used as a study, living room, or other versatile space. The kitchen is well-appointed with quartz countertops, a tile backsplash, stainless-steel appliances, and a large pantry. The sunny dining area provides access to a rear patio. Open to the kitchen, the comfortable family room is warmed by a gas fireplace with a stone surround and box beam mantel. The 2nd floor owner’s suite features an expansive closet and a private bathroom with a tile shower and double bowl vanity. Adjacent to the suite are 3 additional bedrooms, a full bathroom, a spacious rec room, and a convenient laundry room. (The floor plan shown represents the standard layout for this home plan. Actual layout, features, and options may vary. Construction plans take precedence over artwork. Please see the Community Sales Manager for details.)
Zillow last checked: 8 hours ago
Listing updated: September 08, 2025 at 02:15am
Listed by:
Paul Zimmerman 717-733-5467,
Today's Realty
Bought with:
Matt Wolf, RS271731
RE/MAX Of Reading
Source: Bright MLS,MLS#: PALA2064832
Facts & features
Interior
Bedrooms & bathrooms
- Bedrooms: 4
- Bathrooms: 3
- Full bathrooms: 2
- 1/2 bathrooms: 1
- Main level bathrooms: 1
Primary bedroom
- Features: Attached Bathroom
- Level: Upper
Bedroom 2
- Features: Walk-In Closet(s)
- Level: Upper
Bedroom 3
- Features: Walk-In Closet(s)
- Level: Upper
Bedroom 4
- Level: Upper
Primary bathroom
- Features: Walk-In Closet(s)
- Level: Upper
Bathroom 2
- Level: Upper
Recreation room
- Level: Upper
Heating
- Forced Air, Natural Gas
Cooling
- Central Air, Electric
Appliances
- Included: Electric Water Heater
Features
- Bathroom - Walk-In Shower, Dining Area, Family Room Off Kitchen, Open Floorplan, Pantry, Primary Bath(s), Recessed Lighting, Upgraded Countertops, Walk-In Closet(s), Dry Wall, 9'+ Ceilings
- Flooring: Luxury Vinyl, Carpet
- Basement: Full
- Number of fireplaces: 1
- Fireplace features: Gas/Propane
Interior area
- Total structure area: 2,663
- Total interior livable area: 2,663 sqft
- Finished area above ground: 2,663
Property
Parking
- Total spaces: 2
- Parking features: Garage Faces Front, Attached
- Attached garage spaces: 2
Accessibility
- Accessibility features: None
Features
- Levels: Two
- Stories: 2
- Pool features: None
Lot
- Size: 7,700 sqft
Details
- Additional structures: Above Grade
- Parcel number: 6000133100000
- Zoning: RES
- Special conditions: Standard
Construction
Type & style
- Home type: SingleFamily
- Architectural style: Transitional
- Property subtype: Single Family Residence
Materials
- Stone, Vinyl Siding
- Foundation: Concrete Perimeter
Condition
- Excellent
- New construction: Yes
- Year built: 2025
Details
- Builder model: Darien
- Builder name: Landmark Homes
Utilities & green energy
- Sewer: Public Sewer
- Water: Public
Community & neighborhood
Location
- Region: Lititz
- Subdivision: Walton Hill
- Municipality: WARWICK TWP
HOA & financial
HOA
- Has HOA: Yes
- HOA fee: $67 monthly
Other
Other facts
- Listing agreement: Exclusive Agency
- Ownership: Fee Simple
Price history
| Date | Event | Price |
|---|---|---|
| 9/3/2025 | Sold | $699,900$263/sqft |
Source: | ||
| 8/22/2025 | Pending sale | $699,900$263/sqft |
Source: | ||
| 8/7/2025 | Listed for sale | $699,900$263/sqft |
Source: | ||
| 7/24/2025 | Pending sale | $699,900$263/sqft |
Source: | ||
| 3/13/2025 | Listed for sale | $699,900$263/sqft |
Source: | ||
Public tax history
Tax history is unavailable.
Neighborhood: 17543
Nearby schools
GreatSchools rating
- 6/10Kissel Hill El SchoolGrades: PK-6Distance: 0.9 mi
- 7/10Warwick Middle SchoolGrades: 7-9Distance: 1.2 mi
- 9/10Warwick Senior High SchoolGrades: 9-12Distance: 1.1 mi
Schools provided by the listing agent
- District: Warwick
Source: Bright MLS. This data may not be complete. We recommend contacting the local school district to confirm school assignments for this home.
Get pre-qualified for a loan
At Zillow Home Loans, we can pre-qualify you in as little as 5 minutes with no impact to your credit score.An equal housing lender. NMLS #10287.
Sell for more on Zillow
Get a Zillow Showcase℠ listing at no additional cost and you could sell for .
$718,900
2% more+$14,378
With Zillow Showcase(estimated)$733,278

