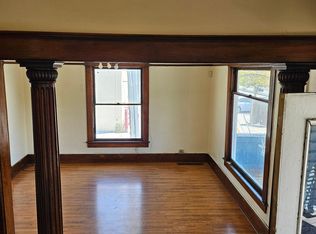Closed
$445,000
35 W 8th St, Reno, NV 89503
3beds
2,499sqft
Single Family Residence
Built in 1920
5,227.2 Square Feet Lot
$649,500 Zestimate®
$178/sqft
$2,842 Estimated rent
Home value
$649,500
$572,000 - $740,000
$2,842/mo
Zestimate® history
Loading...
Owner options
Explore your selling options
What's special
100 year old home loaded with history and charm. Never before on the Market. Family owned since it was built in 1905. This location has a lot of potential and walking distance to UNR and Downtown. 3 bedrooms and 2 bath upstairs. Downstairs you will find the grand living room, entry , kitchen, dining area and den. Basement has two rooms and a half bath. Exit door from basement to outside. Basement, 624 sq ft is included in the reported sq footage of the home. Zoned Multi Use. Desirable neighborhood., Home has lots of closets and Storage space. Oversized detached 2 car Garage, 665 sqft. This home has lot of old Reno Charm. Parking area in back of home inside current fenced in area.
Zillow last checked: 8 hours ago
Listing updated: May 14, 2025 at 04:14am
Listed by:
Linda Carlin B.144960 775-843-2587,
Sierra Sotheby's Intl. Realty
Bought with:
Linda Carlin, B.144960
Sierra Sotheby's Intl. Realty
Source: NNRMLS,MLS#: 240003061
Facts & features
Interior
Bedrooms & bathrooms
- Bedrooms: 3
- Bathrooms: 3
- Full bathrooms: 2
- 1/2 bathrooms: 1
Heating
- Fireplace(s), Forced Air, Oil
Appliances
- Included: Electric Oven, Electric Range, Refrigerator, Washer
- Laundry: In Kitchen
Features
- Walk-In Closet(s)
- Flooring: Carpet, Concrete, Wood
- Windows: Storm Window(s), Wood Frames
- Has basement: Yes
- Has fireplace: Yes
Interior area
- Total structure area: 2,499
- Total interior livable area: 2,499 sqft
Property
Parking
- Total spaces: 2
- Parking features: RV Access/Parking
- Garage spaces: 2
Features
- Stories: 2
- Exterior features: None
- Fencing: Full
- Has view: Yes
- View description: City, Mountain(s)
Lot
- Size: 5,227 sqft
- Features: Landscaped, Level
Details
- Parcel number: 00718211
- Zoning: MU
Construction
Type & style
- Home type: SingleFamily
- Property subtype: Single Family Residence
Materials
- Brick
- Foundation: Crawl Space
- Roof: Composition,Pitched,Shingle
Condition
- Year built: 1920
Utilities & green energy
- Sewer: Public Sewer
- Water: Public
- Utilities for property: Cable Available, Electricity Available, Natural Gas Available, Phone Available, Sewer Available, Water Available
Community & neighborhood
Security
- Security features: Smoke Detector(s)
Location
- Region: Reno
- Subdivision: Evans Northwest Addition
Other
Other facts
- Listing terms: Cash
Price history
| Date | Event | Price |
|---|---|---|
| 4/23/2024 | Sold | $445,000-19.1%$178/sqft |
Source: | ||
| 3/29/2024 | Pending sale | $550,000$220/sqft |
Source: | ||
| 3/24/2024 | Listed for sale | $550,000+352.7%$220/sqft |
Source: | ||
| 9/19/2014 | Sold | $121,500$49/sqft |
Source: Public Record Report a problem | ||
Public tax history
| Year | Property taxes | Tax assessment |
|---|---|---|
| 2025 | $1,568 +6.3% | $66,433 +1.1% |
| 2024 | $1,476 +10.2% | $65,734 +4.9% |
| 2023 | $1,339 +10.7% | $62,650 +21.8% |
Find assessor info on the county website
Neighborhood: Old Northwest - West University
Nearby schools
GreatSchools rating
- 4/10Elmcrest Elementary SchoolGrades: K-5Distance: 1.3 mi
- 5/10Archie Clayton Middle SchoolGrades: 6-8Distance: 1.6 mi
- 7/10Reno High SchoolGrades: 9-12Distance: 1.4 mi
Schools provided by the listing agent
- Elementary: Elmcrest
- Middle: Clayton
- High: Reno
Source: NNRMLS. This data may not be complete. We recommend contacting the local school district to confirm school assignments for this home.
Get a cash offer in 3 minutes
Find out how much your home could sell for in as little as 3 minutes with a no-obligation cash offer.
Estimated market value$649,500
Get a cash offer in 3 minutes
Find out how much your home could sell for in as little as 3 minutes with a no-obligation cash offer.
Estimated market value
$649,500
