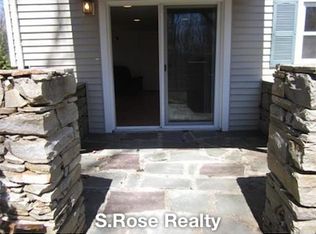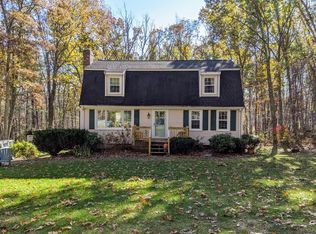For those who desire the ultimate in privacy this estate is located down a winding drive well off the road in the middle of nearly 20 acres abutting conservation land. Stunning custom designed colonial brings the outside in throughout this unique open plan with high ceilings and transom windows. The lucky buyer will have much flexibility in how to use all of its generously proportioned spaces with multiple choices for the location of the home office, crafts center, playroom, and entertainment spaces. Finished basement boasts wet bar and bath. Enjoy the lush perennial gardens, flowering trees and sweeping lawns on this spectacular property. A peaceful haven is found with the gunite free form heated pool. You may never leave home. Meticulously maintained. New roof 2014,Exterior paint 2018, updated heating,,Generac Whole House Generator 2014. A/C 2016. Commuter friendly location on a ended country road. Showing by appointment only. Please do not drive down drive without an appointment.
This property is off market, which means it's not currently listed for sale or rent on Zillow. This may be different from what's available on other websites or public sources.

