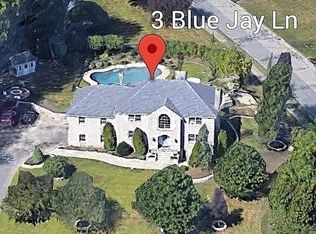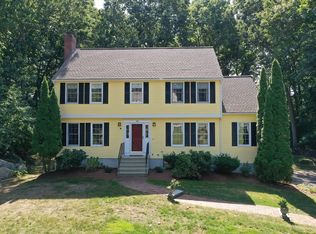Sold for $1,122,500
$1,122,500
35 Wadsworth Rd, Ashland, MA 01721
4beds
3,216sqft
Single Family Residence
Built in 1988
0.72 Acres Lot
$1,134,400 Zestimate®
$349/sqft
$4,444 Estimated rent
Home value
$1,134,400
$1.07M - $1.21M
$4,444/mo
Zestimate® history
Loading...
Owner options
Explore your selling options
What's special
*Offer Deadline 05/12 @ 5PM Absolutely stunning home...a must see. This 4 bedroom, 2.5 bath contemporary home is situated on nearly 3/4 acre.Observe the 2 story foyer and living room soaked in sunlight from the large skylights and windows. French doors-home office. Step out of the formal dining room onto the quaint front deck to enjoy your morning coffee.The kitchen features a large island, upgraded custom cabinets, stainless appliances, apron sink, and ample pantry cabinets. Retire to the cozy family room featuring a wood burning fireplace for those cold winter nights.The sliders lead to the immense fenced in, private backyard, perfect for entertaining and recreation. Upstairs, you'll find 4 sizable bedrooms, with the primary bedroom featuring an en-suite bath, soaking tub, walk-in shower, and double sinks. Don't forget the huge finished basement, featuring a wet bar, wine chiller, and tons of storage, well-suited for workouts, entertaining, gaming, and family fun.
Zillow last checked: 8 hours ago
Listing updated: June 11, 2024 at 12:09pm
Listed by:
Pareene Group 978-377-5605,
EXIT Premier Real Estate 781-270-4770
Bought with:
Abhinay Patel
Lamacchia Realty, Inc.
Source: MLS PIN,MLS#: 73234442
Facts & features
Interior
Bedrooms & bathrooms
- Bedrooms: 4
- Bathrooms: 3
- Full bathrooms: 2
- 1/2 bathrooms: 1
Primary bedroom
- Features: Bathroom - Full, Bathroom - Double Vanity/Sink, Closet, Flooring - Hardwood
- Level: Second
Bedroom 2
- Level: Second
Bedroom 3
- Level: Second
Bedroom 4
- Level: Second
Primary bathroom
- Features: Yes
Bathroom 1
- Features: Bathroom - Full, Bathroom - Double Vanity/Sink, Bathroom - Tiled With Shower Stall, Bathroom - Tiled With Tub, Closet, Jacuzzi / Whirlpool Soaking Tub
- Level: Second
Bathroom 2
- Features: Bathroom - Full, Bathroom - With Tub & Shower
- Level: Second
Bathroom 3
- Features: Bathroom - Half
- Level: First
Dining room
- Features: Flooring - Stone/Ceramic Tile
- Level: First
Family room
- Features: Flooring - Wood
- Level: First
Kitchen
- Features: Flooring - Stone/Ceramic Tile, Pantry, Countertops - Stone/Granite/Solid, Kitchen Island, Cabinets - Upgraded
- Level: First
Living room
- Features: Skylight, Cathedral Ceiling(s), Flooring - Hardwood
- Level: First
Heating
- Central, Baseboard, Natural Gas
Cooling
- Central Air
Appliances
- Included: Gas Water Heater, Range, Dishwasher, Microwave, Refrigerator, Washer, Dryer, Wine Refrigerator
Features
- Wet Bar
- Flooring: Wood, Tile
- Windows: Insulated Windows
- Basement: Full,Finished,Bulkhead
- Number of fireplaces: 1
- Fireplace features: Family Room
Interior area
- Total structure area: 3,216
- Total interior livable area: 3,216 sqft
Property
Parking
- Total spaces: 7
- Parking features: Attached, Garage Door Opener, Paved Drive, Off Street, Paved
- Attached garage spaces: 2
- Uncovered spaces: 5
Features
- Patio & porch: Porch, Deck
- Exterior features: Porch, Deck, Rain Gutters, Professional Landscaping, Sprinkler System, Fenced Yard
- Fencing: Fenced/Enclosed,Fenced
Lot
- Size: 0.72 Acres
- Features: Level
Details
- Parcel number: 3294554
- Zoning: R1
Construction
Type & style
- Home type: SingleFamily
- Architectural style: Contemporary
- Property subtype: Single Family Residence
Materials
- Frame
- Foundation: Concrete Perimeter
- Roof: Shingle
Condition
- Year built: 1988
Utilities & green energy
- Electric: 110 Volts, 220 Volts, Circuit Breakers, 200+ Amp Service
- Sewer: Private Sewer
- Water: Public
- Utilities for property: for Gas Range
Community & neighborhood
Community
- Community features: Shopping, House of Worship, Public School, T-Station
Location
- Region: Ashland
Other
Other facts
- Road surface type: Paved
Price history
| Date | Event | Price |
|---|---|---|
| 6/11/2024 | Sold | $1,122,500+6.9%$349/sqft |
Source: MLS PIN #73234442 Report a problem | ||
| 5/13/2024 | Contingent | $1,050,000$326/sqft |
Source: MLS PIN #73234442 Report a problem | ||
| 5/8/2024 | Listed for sale | $1,050,000+16%$326/sqft |
Source: MLS PIN #73234442 Report a problem | ||
| 6/10/2021 | Sold | $905,000+182.8%$281/sqft |
Source: MLS PIN #72826889 Report a problem | ||
| 10/19/1998 | Sold | $320,000+3.7%$100/sqft |
Source: Public Record Report a problem | ||
Public tax history
| Year | Property taxes | Tax assessment |
|---|---|---|
| 2025 | $12,549 +4.2% | $982,700 +8% |
| 2024 | $12,048 +11.3% | $910,000 +15.8% |
| 2023 | $10,822 -0.4% | $785,900 +14.9% |
Find assessor info on the county website
Neighborhood: 01721
Nearby schools
GreatSchools rating
- NAHenry E Warren Elementary SchoolGrades: K-2Distance: 1 mi
- 8/10Ashland Middle SchoolGrades: 6-8Distance: 1.7 mi
- 8/10Ashland High SchoolGrades: 9-12Distance: 0.5 mi
Get a cash offer in 3 minutes
Find out how much your home could sell for in as little as 3 minutes with a no-obligation cash offer.
Estimated market value$1,134,400
Get a cash offer in 3 minutes
Find out how much your home could sell for in as little as 3 minutes with a no-obligation cash offer.
Estimated market value
$1,134,400

