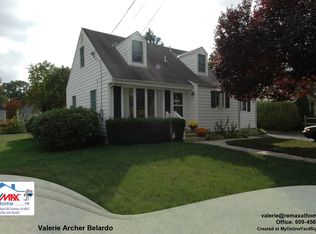Sold for $553,000
$553,000
35 Waldron Rd, Allentown, NJ 08501
5beds
1,075sqft
Single Family Residence
Built in 1948
5,998 Square Feet Lot
$564,300 Zestimate®
$514/sqft
$4,482 Estimated rent
Home value
$564,300
$519,000 - $615,000
$4,482/mo
Zestimate® history
Loading...
Owner options
Explore your selling options
What's special
Welcome home! This lovely 5 bedroom, 3 bathroom cape cod style home has been completely renovated and is move in ready! Upon entering you’ll notice the hardwood floors which flow throughout the first floor. The large family room is the perfect gathering space with a large picture window, and a horizontal shiplap accent wall with a built in electric fireplace. The eat in kitchen offers trendy herringbone tile backsplash, recessed lighting, soft close cabinets, an oversized porcelain farmhouse sink, a hood over the range, and stainless steel appliances. Two bedrooms on the first floor with a full bath. Upstairs three more bedrooms await with a shared full bath, and the master bedroom with a private en-suite with sensor activated toilet, bamboo lined shower/tub combo. Renovations/additional features of this home include all new siding, partially finished basement, bilco doors, new light fixtures, and public water/sewer. Prime Allentown location, you don’t want to miss this one! Home warranty included!
Zillow last checked: 8 hours ago
Listing updated: September 11, 2025 at 05:59pm
Listed by:
Ann Marie Comforte 609-577-1564,
Keller Williams Premier
Bought with:
NON MEMBER, 0225194075
Non Subscribing Office
Source: Bright MLS,MLS#: NJMM2003844
Facts & features
Interior
Bedrooms & bathrooms
- Bedrooms: 5
- Bathrooms: 3
- Full bathrooms: 3
- Main level bathrooms: 1
- Main level bedrooms: 2
Dining room
- Level: Main
Kitchen
- Level: Main
Living room
- Features: Flooring - HardWood, Fireplace - Electric
- Level: Main
Heating
- Forced Air, Natural Gas
Cooling
- Central Air, Electric
Appliances
- Included: Gas Water Heater
- Laundry: In Basement
Features
- Attic, Combination Kitchen/Dining, Primary Bath(s), Walk-In Closet(s), Other, Bathroom - Tub Shower
- Flooring: Hardwood, Engineered Wood
- Basement: Full,Partially Finished
- Number of fireplaces: 1
- Fireplace features: Electric
Interior area
- Total structure area: 1,075
- Total interior livable area: 1,075 sqft
- Finished area above ground: 1,075
- Finished area below ground: 0
Property
Parking
- Total spaces: 2
- Parking features: Asphalt, Driveway
- Uncovered spaces: 2
Accessibility
- Accessibility features: None
Features
- Levels: Two
- Stories: 2
- Exterior features: Lighting
- Pool features: None
- Has spa: Yes
- Spa features: Bath
Lot
- Size: 5,998 sqft
- Dimensions: 60.00 x 100.00
Details
- Additional structures: Above Grade, Below Grade
- Parcel number: 030001300009
- Zoning: SF-10
- Special conditions: Standard
Construction
Type & style
- Home type: SingleFamily
- Architectural style: Cape Cod
- Property subtype: Single Family Residence
Materials
- Frame
- Foundation: Block
- Roof: Shingle
Condition
- New construction: No
- Year built: 1948
Utilities & green energy
- Sewer: Public Sewer
- Water: Public
Community & neighborhood
Location
- Region: Allentown
- Subdivision: Lakeview Section
- Municipality: ALLENTOWN BORO
Other
Other facts
- Listing agreement: Exclusive Right To Sell
- Ownership: Fee Simple
Price history
| Date | Event | Price |
|---|---|---|
| 9/10/2025 | Sold | $553,000+11.7%$514/sqft |
Source: | ||
| 7/25/2025 | Pending sale | $495,000$460/sqft |
Source: | ||
| 7/22/2025 | Contingent | $495,000$460/sqft |
Source: | ||
| 7/14/2025 | Listed for sale | $495,000+58.7%$460/sqft |
Source: | ||
| 5/16/2025 | Sold | $312,000$290/sqft |
Source: | ||
Public tax history
| Year | Property taxes | Tax assessment |
|---|---|---|
| 2025 | $6,636 | $206,200 |
| 2024 | $6,636 +11.8% | $206,200 |
| 2023 | $5,934 -5% | $206,200 |
Find assessor info on the county website
Neighborhood: 08501
Nearby schools
GreatSchools rating
- 3/10Newell Elementary SchoolGrades: PK-4Distance: 0.5 mi
- 7/10Stone Bridge Middle SchoolGrades: 5-8Distance: 1.4 mi
- 4/10Allentown High SchoolGrades: 9-12Distance: 0.5 mi
Schools provided by the listing agent
- District: Upper Freehold Regional Schools
Source: Bright MLS. This data may not be complete. We recommend contacting the local school district to confirm school assignments for this home.

Get pre-qualified for a loan
At Zillow Home Loans, we can pre-qualify you in as little as 5 minutes with no impact to your credit score.An equal housing lender. NMLS #10287.
